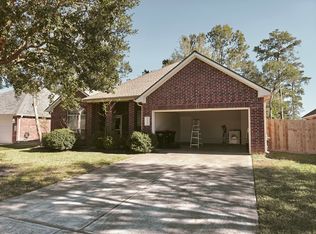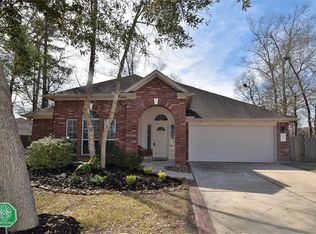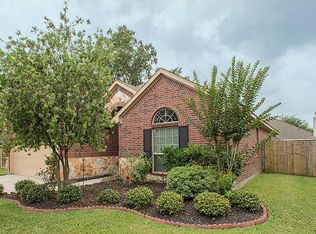Sold
Price Unknown
24514 Forest Path Ct, Spring, TX 77373
3beds
2baths
2,134sqft
SingleFamily
Built in 2004
7,474 Square Feet Lot
$271,300 Zestimate®
$--/sqft
$2,368 Estimated rent
Home value
$271,300
$250,000 - $296,000
$2,368/mo
Zestimate® history
Loading...
Owner options
Explore your selling options
What's special
NO FLOODING - LOCATION-LOCATION-LOCATION - CUL-DE-SAC STREET (Click VT above for Video Tour) Colonial 1-Sty with LED lighted landscaping! 3BR, 2B, study. ELEGANCE. Deeply stained, etched high gloss concrete floors, bedrooms newly carpeted. OPEN CONCEPT family area, decorator colors, custom texturing and upgrades galore! Guest bath in home center. Fireplace, high ceilings, custom fans/lighting. STARON antibacterial solid kit counters, s.s. appliances and gas cooking. Screened rear porch!
Facts & features
Interior
Bedrooms & bathrooms
- Bedrooms: 3
- Bathrooms: 2
Heating
- Other, Gas
Cooling
- Central
Appliances
- Included: Dishwasher, Garbage disposal, Microwave
Features
- Flooring: Tile, Carpet, Concrete
- Has fireplace: Yes
Interior area
- Total interior livable area: 2,134 sqft
Property
Parking
- Parking features: Garage - Attached
Features
- Exterior features: Brick, Cement / Concrete
Lot
- Size: 7,474 sqft
Details
- Parcel number: 1232720050047
Construction
Type & style
- Home type: SingleFamily
Materials
- Frame
- Foundation: Slab
- Roof: Composition
Condition
- Year built: 2004
Community & neighborhood
Location
- Region: Spring
HOA & financial
HOA
- Has HOA: Yes
- HOA fee: $46 monthly
Other
Other facts
- central_air_desc: Central A/C
- grade_school: John Winship Elementary School
- taxes_annual: 5199
Price history
| Date | Event | Price |
|---|---|---|
| 12/30/2025 | Sold | -- |
Source: Agent Provided Report a problem | ||
| 11/27/2025 | Pending sale | $285,000$134/sqft |
Source: | ||
| 10/21/2025 | Price change | $285,000-5%$134/sqft |
Source: | ||
| 9/22/2025 | Price change | $300,000-2.6%$141/sqft |
Source: | ||
| 8/8/2025 | Price change | $308,000-2.2%$144/sqft |
Source: | ||
Public tax history
| Year | Property taxes | Tax assessment |
|---|---|---|
| 2025 | -- | $291,186 -3.2% |
| 2024 | $2,151 +14.5% | $300,790 +2.9% |
| 2023 | $1,879 +28.1% | $292,387 +3.1% |
Find assessor info on the county website
Neighborhood: 77373
Nearby schools
GreatSchools rating
- 6/10John Winship Elementary SchoolGrades: PK-5Distance: 0.7 mi
- 4/10Twin Creeks Middle SchoolGrades: 6-8Distance: 0.7 mi
- 2/10Spring High SchoolGrades: 9-12Distance: 2.6 mi
Schools provided by the listing agent
- Elementary: John Winship Elementary School
- Middle: Twin Creeks Middle School
- High: Spring High School
- District: 48 - Spring
Source: The MLS. This data may not be complete. We recommend contacting the local school district to confirm school assignments for this home.
Get a cash offer in 3 minutes
Find out how much your home could sell for in as little as 3 minutes with a no-obligation cash offer.
Estimated market value
$271,300


