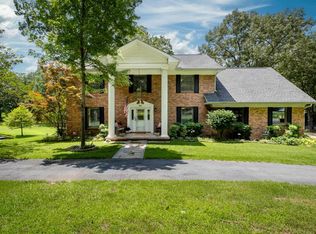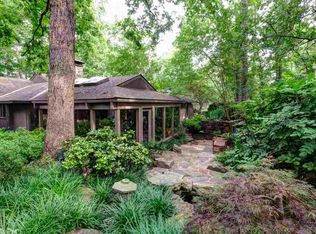Closed
$514,800
24514 Kanis Rd, Little Rock, AR 72223
4beds
3,564sqft
Single Family Residence
Built in 1990
5.09 Acres Lot
$624,800 Zestimate®
$144/sqft
$3,425 Estimated rent
Home value
$624,800
$562,000 - $700,000
$3,425/mo
Zestimate® history
Loading...
Owner options
Explore your selling options
What's special
Country privacy with the convenience of city living is the best way to describe this beautiful property situated on 5 acres. Located at the end of a private wooded drive and only 5 minutes from Chenal is what makes this property unique. At a little over 3,500 sqft this home has plenty of space for a large or growing family. There are 4 bedrooms and 3 full bathrooms, the primary bedroom is oversized and features a large ensuite as well as its own fireplace. Downstairs you will find a beautiful office with built-ins, two living areas, each with its own fireplace, a formal dining room as well as a large eat-in kitchen with access to the mud room off the 3 car garage. Above the garage is a large space with great potential. It could be used as extra storage, or it could be finished out to fit your family’s needs. Out back you will find a large flat yard as well as a spacious covered porch, perfect for enjoying the relaxing feel of this property. The rest of the acreage is wooded, providing the kind of privacy you just cant find in the city. This home has a new HVAC system as well as a new septic system and is move in ready. Agents please see remarks
Zillow last checked: 8 hours ago
Listing updated: July 05, 2023 at 09:51am
Listed by:
Brooks Jansen 501-626-4788,
Adkins & Associates Real Estate
Bought with:
Hung Phan, AR
Exp Realty
Source: CARMLS,MLS#: 23013354
Facts & features
Interior
Bedrooms & bathrooms
- Bedrooms: 4
- Bathrooms: 3
- Full bathrooms: 3
Dining room
- Features: Separate Dining Room, Eat-in Kitchen, Breakfast Bar
Heating
- Electric
Cooling
- Electric, Attic Fan
Appliances
- Included: Built-In Range, Microwave, Electric Range, Dishwasher, Disposal, Trash Compactor, Electric Water Heater
- Laundry: Electric Dryer Hookup, Laundry Room
Features
- Central Vacuum, Built-in Features, Breakfast Bar, Sheet Rock, Paneling, All Bedrooms Up
- Flooring: Carpet, Wood, Tile
- Attic: Floored
- Has fireplace: Yes
- Fireplace features: Woodburning-Site-Built, Insert, Three or More
Interior area
- Total structure area: 3,564
- Total interior livable area: 3,564 sqft
Property
Parking
- Total spaces: 3
- Parking features: Three Car, Garage Faces Side
Features
- Levels: Two
- Stories: 2
- Patio & porch: Patio, Porch
Lot
- Size: 5.09 Acres
- Features: Sloped, Level, Wooded, Extra Landscaping
Details
- Parcel number: 53R0320001900
Construction
Type & style
- Home type: SingleFamily
- Architectural style: Salt Box
- Property subtype: Single Family Residence
Materials
- Frame
- Foundation: Crawl Space
- Roof: Shingle
Condition
- New construction: No
- Year built: 1990
Utilities & green energy
- Electric: Elec-Municipal (+Entergy)
- Sewer: Septic Tank
- Water: Well
Community & neighborhood
Location
- Region: Little Rock
- Subdivision: Ferndale
HOA & financial
HOA
- Has HOA: No
Other
Other facts
- Listing terms: VA Loan,FHA,Cash,USDA Loan
- Road surface type: Gravel, Paved
Price history
| Date | Event | Price |
|---|---|---|
| 6/30/2023 | Sold | $514,800-6.4%$144/sqft |
Source: | ||
| 6/20/2023 | Contingent | $549,900$154/sqft |
Source: | ||
| 5/4/2023 | Listed for sale | $549,900-7.6%$154/sqft |
Source: | ||
| 3/20/2023 | Listing removed | $595,000$167/sqft |
Source: | ||
| 11/26/2022 | Listed for sale | $595,000-9.8%$167/sqft |
Source: | ||
Public tax history
| Year | Property taxes | Tax assessment |
|---|---|---|
| 2024 | $6,419 +78.4% | $124,492 +61% |
| 2023 | $3,598 -0.1% | $77,329 |
| 2022 | $3,603 | $77,329 |
Find assessor info on the county website
Neighborhood: 72223
Nearby schools
GreatSchools rating
- 9/10Chenal Elementary SchoolGrades: PK-5Distance: 1.8 mi
- 8/10Joe T. Robinson Middle SchoolGrades: 6-8Distance: 3 mi
- 4/10Joe T. Robinson High SchoolGrades: 9-12Distance: 3 mi

Get pre-qualified for a loan
At Zillow Home Loans, we can pre-qualify you in as little as 5 minutes with no impact to your credit score.An equal housing lender. NMLS #10287.

