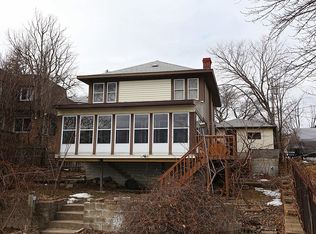Closed
$1,250,000
2452 Black Lake Rd, Spring Park, MN 55384
3beds
2,477sqft
Single Family Residence
Built in 1920
0.39 Acres Lot
$1,244,000 Zestimate®
$505/sqft
$2,837 Estimated rent
Home value
$1,244,000
$1.14M - $1.36M
$2,837/mo
Zestimate® history
Loading...
Owner options
Explore your selling options
What's special
First time available—don’t miss this rare Lake Minnetonka gem! Located at 2452 Black Lake Road in Spring Park, this exceptional lakefront home features 70 feet of prime, level, hard-sand shoreline with crystal-clear water—perfect for swimming, sunbathing, and boating. A private covered boat slip and dock offers direct access to the full Lake Minnetonka lifestyle. Enjoy breathtaking lake views, gentle elevation, and unbeatable walkability to local favorites like the new Shoreline Hotel, Lord Fletcher’s, Back Channel Brewery, and more—all just steps away. Whether you're seeking a summer retreat, weekend getaway or a year-round residence, this property checks every box. Inside, discover an updated kitchen with quartz counter tops, 3 upper-level bedrooms, a main-level office, and a spacious 3-car heated garage. Two expansive decks with a private upper-level deck off primary bedroom providing the perfect spot for morning coffee or sunbathing, while soaking in the views of boats drifting by. The screened-in porch on the lakeside of the home extends your living space—ideal for dining, lounging, or enjoying lakeside evenings. A private side drive leads to a beautifully landscaped backyard complete with a garden potting shed and a boat shed for additional storage for all your lake essentials. Buyers will enjoy the seller's pub area inside garage as they named it the easy as noted on garage entry sign. Level, sandy shoreline on Lake Minnetonka is a true rarity—schedule your private showing today and experience the best of lakeside living.
Zillow last checked: 8 hours ago
Listing updated: July 15, 2025 at 08:28am
Listed by:
Catherine A Seck 612-599-3028,
Edina Realty, Inc.,
Keric K Seck 612-709-9500
Bought with:
Paul W Larson
Coldwell Banker Realty
Source: NorthstarMLS as distributed by MLS GRID,MLS#: 6722827
Facts & features
Interior
Bedrooms & bathrooms
- Bedrooms: 3
- Bathrooms: 3
- Full bathrooms: 1
- 3/4 bathrooms: 1
- 1/2 bathrooms: 1
Bedroom 1
- Level: Upper
- Area: 221 Square Feet
- Dimensions: 17x13
Bedroom 2
- Level: Upper
- Area: 206.25 Square Feet
- Dimensions: 16.5x12.5
Bedroom 3
- Level: Upper
- Area: 66 Square Feet
- Dimensions: 12x5.5
Deck
- Level: Main
- Area: 460 Square Feet
- Dimensions: 23x20
Deck
- Level: Upper
- Area: 391 Square Feet
- Dimensions: 23x17
Dining room
- Level: Main
- Area: 85 Square Feet
- Dimensions: 10x8.5
Dining room
- Level: Main
- Area: 103.5 Square Feet
- Dimensions: 11.5x9
Kitchen
- Level: Main
- Area: 121.5 Square Feet
- Dimensions: 13.5x9
Living room
- Level: Main
- Area: 299 Square Feet
- Dimensions: 23x13
Office
- Level: Main
- Area: 85.5 Square Feet
- Dimensions: 9.5x9
Study
- Level: Lower
- Area: 98 Square Feet
- Dimensions: 14x7
Other
- Level: Main
- Area: 288 Square Feet
- Dimensions: 24x12
Heating
- Forced Air
Cooling
- Central Air
Appliances
- Included: Dishwasher, Disposal, Dryer, Humidifier, Gas Water Heater, Microwave, Range, Refrigerator, Stainless Steel Appliance(s), Water Softener Owned
Features
- Basement: Block,Drain Tiled,Full,Other,Partially Finished
- Has fireplace: No
Interior area
- Total structure area: 2,477
- Total interior livable area: 2,477 sqft
- Finished area above ground: 1,889
- Finished area below ground: 216
Property
Parking
- Total spaces: 3
- Parking features: Detached, Concrete, Garage Door Opener, Guest, Heated Garage, Storage
- Garage spaces: 3
- Has uncovered spaces: Yes
Accessibility
- Accessibility features: None
Features
- Levels: Two
- Stories: 2
- Patio & porch: Composite Decking, Deck, Enclosed, Rear Porch, Screened
- Has view: Yes
- View description: Bay, Panoramic, South, West
- Has water view: Yes
- Water view: Bay
- Waterfront features: Lake Front, Waterfront Num(27013300), Lake Bottom(Hard, Sand), Lake Acres(14205), Lake Depth(113)
- Body of water: Minnetonka
- Frontage length: Water Frontage: 70
Lot
- Size: 0.39 Acres
- Dimensions: 85 x 30 x 168 x 70 x 203 x 22
- Features: Many Trees
Details
- Additional structures: Boat House, Storage Shed
- Foundation area: 1150
- Parcel number: 1911723120050
- Zoning description: Residential-Single Family
Construction
Type & style
- Home type: SingleFamily
- Property subtype: Single Family Residence
Materials
- Cedar, Vinyl Siding, Block, Other
- Roof: Age Over 8 Years
Condition
- Age of Property: 105
- New construction: No
- Year built: 1920
Utilities & green energy
- Electric: 200+ Amp Service
- Gas: Natural Gas
- Sewer: City Sewer/Connected
- Water: City Water/Connected
Community & neighborhood
Location
- Region: Spring Park
HOA & financial
HOA
- Has HOA: No
Other
Other facts
- Road surface type: Paved
Price history
| Date | Event | Price |
|---|---|---|
| 7/15/2025 | Sold | $1,250,000-10.1%$505/sqft |
Source: | ||
| 6/17/2025 | Pending sale | $1,390,000$561/sqft |
Source: | ||
| 6/5/2025 | Listed for sale | $1,390,000$561/sqft |
Source: | ||
Public tax history
| Year | Property taxes | Tax assessment |
|---|---|---|
| 2025 | $11,797 -4.5% | $1,011,500 +2.4% |
| 2024 | $12,355 +30.3% | $987,500 -9.5% |
| 2023 | $9,484 +13% | $1,091,600 +20.6% |
Find assessor info on the county website
Neighborhood: 55384
Nearby schools
GreatSchools rating
- 9/10Shirley Hills Primary SchoolGrades: K-4Distance: 1.1 mi
- 9/10Grandview Middle SchoolGrades: 5-7Distance: 1.9 mi
- 9/10Mound-Westonka High SchoolGrades: 8-12Distance: 2.4 mi
Get a cash offer in 3 minutes
Find out how much your home could sell for in as little as 3 minutes with a no-obligation cash offer.
Estimated market value
$1,244,000
Get a cash offer in 3 minutes
Find out how much your home could sell for in as little as 3 minutes with a no-obligation cash offer.
Estimated market value
$1,244,000
