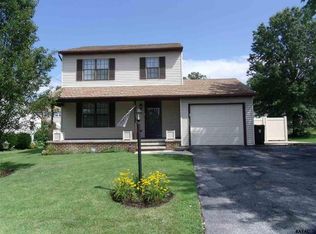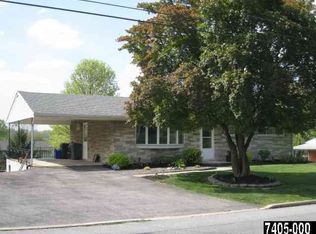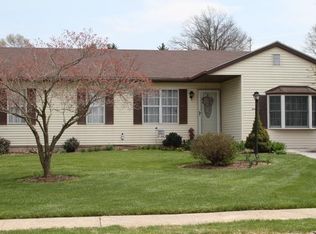Sold for $288,000
$288,000
2452 Onyx Rd, York, PA 17408
4beds
2,264sqft
Single Family Residence
Built in 1983
10,001 Square Feet Lot
$297,800 Zestimate®
$127/sqft
$2,208 Estimated rent
Home value
$297,800
$277,000 - $322,000
$2,208/mo
Zestimate® history
Loading...
Owner options
Explore your selling options
What's special
Welcome to this cozy split foyer home located in West York school district. Situated on a quiet street, this 3 bedroom, 2 bathroom home offers a peaceful setting for you to enjoy. Step inside to find an open kitchen with a center island, perfect for cooking and entertaining. The adjacent dining area flows seamlessly into the family room, providing a bright open space for gatherings. Enjoy the outdoors on the large deck, ideal for hosting summer barbecues or simply relaxing with a cup of coffee in the morning. The finished lower level adds extra living space with a second family room, a bedroom, a full bath, and an office - perfect for guests or a home office. The attached over sized garage also features an additional workshop area, providing plenty of space for storage or hobbies. Don't miss your chance to make this charming split foyer home your own! Schedule a showing today.
Zillow last checked: 8 hours ago
Listing updated: February 10, 2025 at 12:20am
Listed by:
Leigh Heist 717-873-7898,
RE/MAX Patriots
Bought with:
Zachariah Williamson, RS355280
Keller Williams of Central PA
Source: Bright MLS,MLS#: PAYK2072772
Facts & features
Interior
Bedrooms & bathrooms
- Bedrooms: 4
- Bathrooms: 2
- Full bathrooms: 2
- Main level bathrooms: 1
- Main level bedrooms: 3
Basement
- Area: 1132
Heating
- Forced Air, Heat Pump, Electric
Cooling
- Central Air, Natural Gas
Appliances
- Included: Electric Water Heater
- Laundry: Hookup, Lower Level
Features
- Breakfast Area, Dining Area, Family Room Off Kitchen, Open Floorplan, Kitchen Island, Upgraded Countertops
- Flooring: Luxury Vinyl, Carpet
- Basement: Finished
- Has fireplace: No
Interior area
- Total structure area: 2,264
- Total interior livable area: 2,264 sqft
- Finished area above ground: 1,132
- Finished area below ground: 1,132
Property
Parking
- Total spaces: 4
- Parking features: Oversized, Garage Faces Front, Inside Entrance, Storage, Attached, Driveway
- Attached garage spaces: 1
- Uncovered spaces: 3
Accessibility
- Accessibility features: None
Features
- Levels: Split Foyer,Two
- Stories: 2
- Pool features: None
Lot
- Size: 10,001 sqft
Details
- Additional structures: Above Grade, Below Grade
- Parcel number: 510002500160000000
- Zoning: RES
- Special conditions: Standard
Construction
Type & style
- Home type: SingleFamily
- Property subtype: Single Family Residence
Materials
- Vinyl Siding, Aluminum Siding
- Foundation: Block
- Roof: Asphalt
Condition
- Excellent
- New construction: No
- Year built: 1983
Utilities & green energy
- Sewer: Public Sewer
- Water: Public
Community & neighborhood
Location
- Region: York
- Subdivision: None Available
- Municipality: WEST MANCHESTER TWP
Other
Other facts
- Listing agreement: Exclusive Right To Sell
- Listing terms: Cash,Conventional,VA Loan
- Ownership: Fee Simple
Price history
| Date | Event | Price |
|---|---|---|
| 1/17/2025 | Sold | $288,000$127/sqft |
Source: | ||
| 12/9/2024 | Pending sale | $288,000+1.1%$127/sqft |
Source: | ||
| 12/6/2024 | Listed for sale | $284,900+127.9%$126/sqft |
Source: | ||
| 10/18/2024 | Sold | $125,000$55/sqft |
Source: Public Record Report a problem | ||
Public tax history
| Year | Property taxes | Tax assessment |
|---|---|---|
| 2025 | $4,103 +2.6% | $121,680 |
| 2024 | $4,000 | $121,680 |
| 2023 | $4,000 +3.1% | $121,680 |
Find assessor info on the county website
Neighborhood: Shiloh
Nearby schools
GreatSchools rating
- 7/10Trimmer El SchoolGrades: 2,4-5Distance: 0.6 mi
- 4/10West York Area Middle SchoolGrades: 6-8Distance: 1.4 mi
- 6/10West York Area High SchoolGrades: 9-12Distance: 1.1 mi
Schools provided by the listing agent
- District: West York Area
Source: Bright MLS. This data may not be complete. We recommend contacting the local school district to confirm school assignments for this home.
Get pre-qualified for a loan
At Zillow Home Loans, we can pre-qualify you in as little as 5 minutes with no impact to your credit score.An equal housing lender. NMLS #10287.
Sell for more on Zillow
Get a Zillow Showcase℠ listing at no additional cost and you could sell for .
$297,800
2% more+$5,956
With Zillow Showcase(estimated)$303,756


