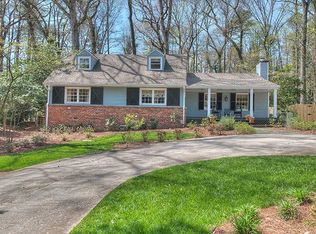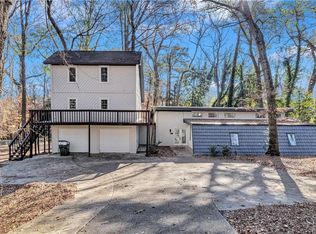Closed
$671,000
2452 Ridgewood Rd NW, Atlanta, GA 30318
4beds
1,781sqft
Single Family Residence, Residential
Built in 1952
0.73 Acres Lot
$711,300 Zestimate®
$377/sqft
$2,763 Estimated rent
Home value
$711,300
$669,000 - $761,000
$2,763/mo
Zestimate® history
Loading...
Owner options
Explore your selling options
What's special
Charming cottage poised on over .7 acres in the heart of West Buckhead! Don't miss this incredible opportunity to get into the Morris Brandon school district at this price point, on such a huge lot! This home features four bedrooms, two full bathrooms, and a spacious screened porch. The family room has built in bookshelves and is open to the dining space which connects to the updated kitchen. Tons of large windows and natural light fill each room. Other features include hardwood floors, spacious rooms, plantation shutters, two bedrooms on the main level, two bedrooms upstairs, a huge screened in porch with vaulted ceilings that opens out to the fully fenced and private backyard with a flagstone patio, storage shed, firepit and lots of greenspace. One car carport, landscaped front and back yard, enchanting front entrance and so much charm. Close to all that West Buckhead has to offer including a short walk to Westside Village, The Works, Moores Mill Center, Parks, restaurants, shopping, a short drive to Westside breweries, Midtown, Buckhead Village, The Battery and more! Voluntary Ridgewood Heights Neighborhood Association!
Zillow last checked: 8 hours ago
Listing updated: March 15, 2024 at 11:09pm
Listing Provided by:
Kathryn Crabtree,
Atlanta Fine Homes Sotheby's International,
KIM BOYD,
Atlanta Fine Homes Sotheby's International
Bought with:
Lee Caswell, 404571
Ansley Real Estate | Christie's International Real Estate
Source: FMLS GA,MLS#: 7343863
Facts & features
Interior
Bedrooms & bathrooms
- Bedrooms: 4
- Bathrooms: 2
- Full bathrooms: 2
- Main level bathrooms: 1
- Main level bedrooms: 2
Primary bedroom
- Features: Other
- Level: Other
Bedroom
- Features: Other
Primary bathroom
- Features: Tub/Shower Combo
Dining room
- Features: Open Concept, Separate Dining Room
Kitchen
- Features: Cabinets White, Stone Counters
Heating
- Central, Forced Air
Cooling
- Ceiling Fan(s), Central Air
Appliances
- Included: Dishwasher, Disposal, Dryer, Electric Oven, Gas Cooktop, Gas Range, Range Hood, Refrigerator, Washer
- Laundry: Laundry Room, Upper Level
Features
- Bookcases, Crown Molding, Walk-In Closet(s), Other
- Flooring: Hardwood
- Windows: Double Pane Windows, Plantation Shutters
- Basement: Crawl Space
- Has fireplace: No
- Fireplace features: None
- Common walls with other units/homes: No Common Walls
Interior area
- Total structure area: 1,781
- Total interior livable area: 1,781 sqft
- Finished area above ground: 1,781
Property
Parking
- Total spaces: 1
- Parking features: Attached, Carport, Covered, Driveway, Kitchen Level, Level Driveway, On Street
- Carport spaces: 1
- Has uncovered spaces: Yes
Accessibility
- Accessibility features: None
Features
- Levels: Two
- Stories: 2
- Patio & porch: Front Porch, Patio, Rear Porch, Screened
- Exterior features: Courtyard, No Dock
- Pool features: None
- Spa features: None
- Fencing: Back Yard,Fenced
- Has view: Yes
- View description: Other
- Waterfront features: None
- Body of water: None
Lot
- Size: 0.73 Acres
- Features: Back Yard, Front Yard, Landscaped, Level, Private
Details
- Additional structures: Shed(s)
- Parcel number: 17 023100020177
- Other equipment: None
- Horse amenities: None
Construction
Type & style
- Home type: SingleFamily
- Architectural style: Bungalow,Cottage,Traditional
- Property subtype: Single Family Residence, Residential
Materials
- Frame, Other
- Foundation: None
- Roof: Composition
Condition
- Resale
- New construction: No
- Year built: 1952
Utilities & green energy
- Electric: None
- Sewer: Public Sewer
- Water: Public
- Utilities for property: Cable Available, Electricity Available, Natural Gas Available, Phone Available, Sewer Available, Water Available
Green energy
- Energy efficient items: None
- Energy generation: None
Community & neighborhood
Security
- Security features: Security System Owned
Community
- Community features: Near Beltline, Near Schools, Near Shopping, Near Trails/Greenway, Park, Street Lights
Location
- Region: Atlanta
- Subdivision: Ridgewood Heights
Other
Other facts
- Listing terms: Cash,Conventional
- Road surface type: Asphalt, Paved
Price history
| Date | Event | Price |
|---|---|---|
| 3/13/2024 | Sold | $671,000-0.6%$377/sqft |
Source: | ||
| 3/8/2024 | Pending sale | $675,000$379/sqft |
Source: | ||
| 2/27/2024 | Listed for sale | $675,000+16%$379/sqft |
Source: | ||
| 4/9/2021 | Sold | $582,100-0.5%$327/sqft |
Source: | ||
| 3/8/2021 | Pending sale | $585,000$328/sqft |
Source: | ||
Public tax history
| Year | Property taxes | Tax assessment |
|---|---|---|
| 2024 | $7,446 +25.2% | $235,800 -11.1% |
| 2023 | $5,949 -8.9% | $265,320 +28.1% |
| 2022 | $6,527 +12.1% | $207,160 +8.6% |
Find assessor info on the county website
Neighborhood: Ridgewood Heights
Nearby schools
GreatSchools rating
- 8/10Brandon Elementary SchoolGrades: PK-5Distance: 1.9 mi
- 6/10Sutton Middle SchoolGrades: 6-8Distance: 2.5 mi
- 8/10North Atlanta High SchoolGrades: 9-12Distance: 3 mi
Schools provided by the listing agent
- Elementary: Morris Brandon
- Middle: Willis A. Sutton
- High: North Atlanta
Source: FMLS GA. This data may not be complete. We recommend contacting the local school district to confirm school assignments for this home.
Get a cash offer in 3 minutes
Find out how much your home could sell for in as little as 3 minutes with a no-obligation cash offer.
Estimated market value$711,300
Get a cash offer in 3 minutes
Find out how much your home could sell for in as little as 3 minutes with a no-obligation cash offer.
Estimated market value
$711,300

