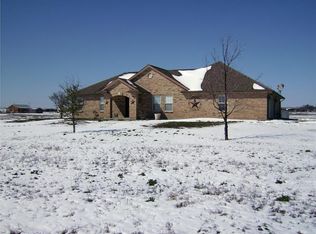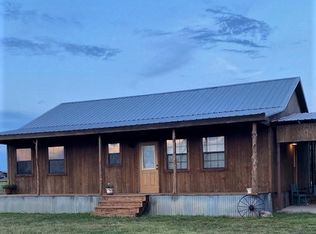Back on the market and the property was not a factor. Beautiful sunsets and sunrises, with wide open spaces between the homes in this platted subdivision and you won't be hearing your neighbor's breafast table discussions here. Great floor plan, living, breakfast and kitchen, split master bedroom with walk in closet and master bath with jetted garden tub, separate shower, ceramic title flooring and linen storage and skylight. Bedrooms 2 & 3 have built - in desks, walk in closets and share a hall bath with tub and shower combination, skylight, ceramic tile flooring and linen cabinet. Separate utility room is not a pass through. Oversize garage (for real), in ground 8 x 6 storm shelter. Fenced backyard. The slab for a detached garage-shop area has been poured to the east of the home and is appx 40 x 50. No building has been built on the slab, but it is ready for you. Seller needs 1 -2 day lease back to vacate after closing.
This property is off market, which means it's not currently listed for sale or rent on Zillow. This may be different from what's available on other websites or public sources.

