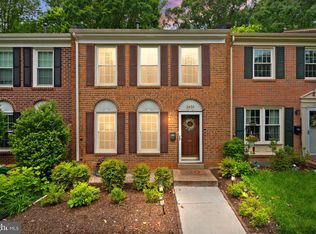For Rent | 4BR 3.5BA Townhome in Reston, VA Updated, Spacious & Rare Walkout Basement! Welcome to this beautifully maintained brick-front townhome located in the highly desirable Deepwood community in Virginia. Offering 4 spacious bedrooms and 3.5 luxurious bathrooms, this home boasts over 1,360 sq. ft. of thoughtfully designed living space across three finished levels. Step inside to gleaming hardwood floors, elegant crown molding, recessed lighting, and abundant natural light throughout. The main level features a bright living room, formal dining area, and a galley-style kitchen equipped with granite countertops, custom cabinetry, and stainless steel appliances perfect for everyday living or entertaining. All bathrooms have been tastefully updated with upscale finishes for a spa-like experience, and owner's bedroom features custom-designed closets for optimal storage and organization. Downstairs, the fully finished basement includes includes the 4th bedroom and additional living space, a full bathroom, and a private walk-out entrance ideal for guests, in-laws, or a private home office. This home is one of the few in the community with a walkout basement, adding rare value and flexibility. Enjoy peaceful mornings in the landscaped front garden or relax in the tranquil backyard setting. The Deepwood community offers a wide array of amenities, including a refreshing community pool, walking trails, and beautiful green spaces. Location: Quiet, family-friendly Reston, -Deepwood community-, VA Bedrooms: 4 Bathrooms: 3 Full, 1 Half All luxuriously updated Closets: Owner's bedroom include custom-designed closets Basement: Fully finished with walkout access rare in this neighborhood Amenities: Community pool, walking trails, and scenic outdoor space Parking: One assigned, and many visitors and guest parking Square Footage: Approx. 1,360+ finished sq ft This gem is move-in ready and waiting for you to call it home. Don't miss the chance to live in one of Fairfax county's most desirable properties! Min credit score 620. Application fee: $49.99 No smoking allowed, no pets allowed. Tenant is responsible for all utilities (water, gas and electric), and renter's insurance. Preferred lease length 12 - Max 36. Assigned parking #2453 with plenty of visitors and unassigned parking in the community.
This property is off market, which means it's not currently listed for sale or rent on Zillow. This may be different from what's available on other websites or public sources.
