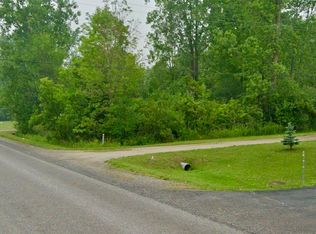Sold for $215,000
$215,000
2453 E Stanley Rd, Mount Morris, MI 48458
3beds
1,560sqft
Single Family Residence
Built in 1993
5.72 Acres Lot
$-- Zestimate®
$138/sqft
$1,946 Estimated rent
Home value
Not available
Estimated sales range
Not available
$1,946/mo
Zestimate® history
Loading...
Owner options
Explore your selling options
What's special
Nestled in the heart of the countryside, this stunning ranch home offers over 5.5 acres of pure tranquility—perfect for your family’s next adventure! Set back from the road for added privacy, this property boasts a low-maintenance vinyl exterior on both the home and the spacious detached garage. Inside, the sprawling split-ranch design is complemented by soaring cathedral ceilings, creating an airy and inviting atmosphere. The master suite is a true retreat, featuring a generous walk-in closet, a luxurious clawfoot tub, a separate shower, and an expansive master bath. The open-concept living and dining areas seamlessly flow into the well-appointed kitchen, ideal for entertaining and everyday living. Two additional bedrooms, another full bath, a convenient mudroom, and a dedicated laundry area round out the main level. The full basement, complete with large egress windows and a full bathroom, is ready to be finished to suit your needs. For those who love their vehicles and outdoor toys, the oversized detached garage provides ample space for storage and hobbies. Come experience the peaceful charm of this country gem—your dream home awaits!
Zillow last checked: 8 hours ago
Listing updated: August 26, 2025 at 06:24am
Listed by:
Clint B Carlson 810-733-6400,
The Mallory Corporation
Bought with:
John Sedlarik
Non Member Office
Source: MiRealSource,MLS#: 50175595 Originating MLS: East Central Association of REALTORS
Originating MLS: East Central Association of REALTORS
Facts & features
Interior
Bedrooms & bathrooms
- Bedrooms: 3
- Bathrooms: 3
- Full bathrooms: 3
Bedroom 1
- Features: Carpet
- Level: Entry
- Area: 168
- Dimensions: 12 x 14
Bedroom 2
- Features: Carpet
- Level: Entry
- Area: 120
- Dimensions: 10 x 12
Bedroom 3
- Features: Carpet
- Level: Entry
- Area: 168
- Dimensions: 12 x 14
Bathroom 1
- Features: Vinyl
- Level: Entry
Bathroom 2
- Features: Concrete
- Level: Basement
Bathroom 3
- Features: Vinyl
- Level: Entry
Dining room
- Features: Ceramic
- Level: Entry
- Area: 140
- Dimensions: 10 x 14
Kitchen
- Features: Ceramic
- Level: Entry
- Area: 168
- Dimensions: 12 x 14
Living room
- Features: Carpet
- Level: Entry
- Area: 360
- Dimensions: 18 x 20
Heating
- Forced Air, Natural Gas
Cooling
- Central Air
Appliances
- Included: Gas Water Heater
- Laundry: Entry
Features
- Sump Pump
- Flooring: Carpet, Ceramic Tile, Vinyl, Concrete
- Basement: Full,Concrete
- Has fireplace: No
Interior area
- Total structure area: 3,120
- Total interior livable area: 1,560 sqft
- Finished area above ground: 1,560
- Finished area below ground: 0
Property
Parking
- Total spaces: 3
- Parking features: 3 or More Spaces, Garage, Detached
- Garage spaces: 2.5
Features
- Levels: One
- Stories: 1
- Patio & porch: Porch
- Waterfront features: None
- Body of water: N/A
- Frontage type: Road
- Frontage length: 62
Lot
- Size: 5.72 Acres
- Dimensions: 62 x 154 x 762 x 358 x 541 x 141 x 36
- Features: Irregular Lot
Details
- Parcel number: 1108577021
- Zoning description: Residential
- Special conditions: Private
Construction
Type & style
- Home type: SingleFamily
- Architectural style: Ranch
- Property subtype: Single Family Residence
Materials
- Vinyl Siding
- Foundation: Basement, Concrete Perimeter
Condition
- New construction: No
- Year built: 1993
Utilities & green energy
- Electric: Circuit Breakers
- Sewer: Public Sanitary
- Water: Private Well
- Utilities for property: Cable Available, Electricity Connected, Natural Gas Connected, Phone Available, Sewer Connected, Water Not Available
Community & neighborhood
Location
- Region: Mount Morris
- Subdivision: Lot D Benmark Sub 1
Other
Other facts
- Listing agreement: Exclusive Right To Sell
- Body type: Double Wide,Manufactured After 1976
- Listing terms: Cash,Conventional
- Road surface type: Paved
Price history
| Date | Event | Price |
|---|---|---|
| 8/1/2025 | Sold | $215,000$138/sqft |
Source: | ||
| 6/4/2025 | Pending sale | $215,000$138/sqft |
Source: | ||
| 5/28/2025 | Listed for sale | $215,000+24.7%$138/sqft |
Source: | ||
| 12/22/2021 | Sold | $172,400+1.5%$111/sqft |
Source: Public Record Report a problem | ||
| 10/15/2021 | Pending sale | $169,900$109/sqft |
Source: | ||
Public tax history
| Year | Property taxes | Tax assessment |
|---|---|---|
| 2024 | $3,231 | $92,100 +12.3% |
| 2023 | -- | $82,000 +6.9% |
| 2022 | -- | $76,700 +12.3% |
Find assessor info on the county website
Neighborhood: 48458
Nearby schools
GreatSchools rating
- 3/10Armstrong Middle SchoolGrades: 5-9Distance: 3.9 mi
- 7/10Kearsley High SchoolGrades: 9-12Distance: 3.5 mi
- 5/10Kate Dowdall Elementary SchoolGrades: K-5Distance: 4.5 mi
Schools provided by the listing agent
- Elementary: Weston Elementary School
- Middle: Armstrong Middle School
- High: Kearsley High School
- District: Kearsley Community Schools
Source: MiRealSource. This data may not be complete. We recommend contacting the local school district to confirm school assignments for this home.

Get pre-qualified for a loan
At Zillow Home Loans, we can pre-qualify you in as little as 5 minutes with no impact to your credit score.An equal housing lender. NMLS #10287.
