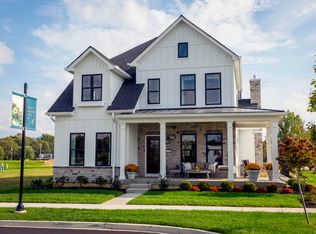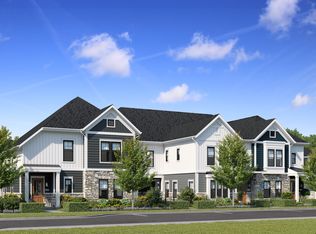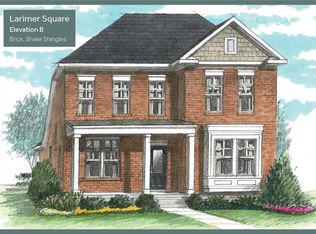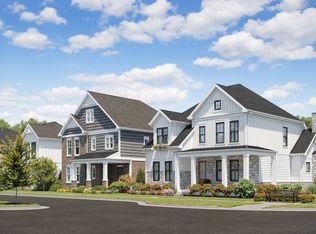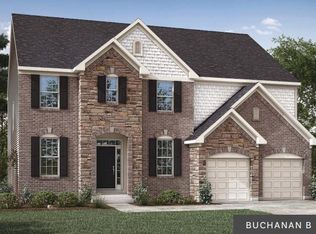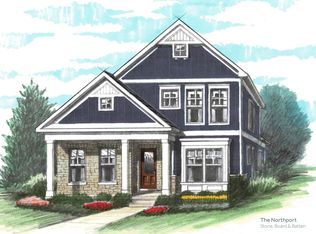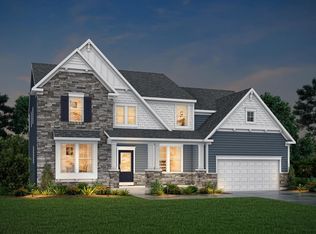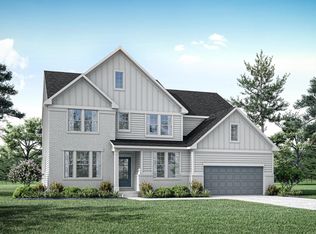Presenting the Savile Row, a new construction by Traditions Building Group in the beautiful community of The Village at Rivers Pointe Estates. This 4 BR 3.5 bath home features an open first-floor design w/deluxe kitchen, 8' island, SS appliances, quartz tops & W/I pantry. Master BR w/2 WICs. MBath includes split vanities & tiled shower. Jack-n-Jill bath for BR's 2 & 3 & hall bath for BR 4. All BR's include large WICs. This home also includes a 3-car rear entry garage. Exceptional highly-amenitized master-planned community in Hebron with 6 miles of hiking/equestrian trails and a new clubhouse with community pool and pickle ball courts.
New construction
Price increase: $12K (1/20)
$771,900
2453 Rivers Pointe Dr, Hebron, KY 41048
4beds
2,950sqft
Est.:
Single Family Residence, Residential
Built in 2025
5,662.8 Square Feet Lot
$-- Zestimate®
$262/sqft
$145/mo HOA
What's special
Deluxe kitchenSs appliancesLarge wicsJack-n-jill bathQuartz tops
- 296 days |
- 43 |
- 4 |
Zillow last checked: 8 hours ago
Listing updated: January 20, 2026 at 12:12pm
Listed by:
Al Hencheck 513-438-3516,
HMS Real Estate
Source: NKMLS,MLS#: 631163
Tour with a local agent
Facts & features
Interior
Bedrooms & bathrooms
- Bedrooms: 4
- Bathrooms: 4
- Full bathrooms: 3
- 1/2 bathrooms: 1
Primary bedroom
- Features: Bath Adjoins, Carpet Flooring, Walk-In Closet(s)
- Level: Second
- Area: 195
- Dimensions: 13 x 15
Bedroom 2
- Features: See Remarks, Carpet Flooring
- Level: Second
- Area: 154
- Dimensions: 11 x 14
Bedroom 3
- Features: Carpet Flooring, See Remarks
- Level: Second
- Area: 144
- Dimensions: 12 x 12
Bedroom 4
- Features: Carpet Flooring, See Remarks
- Level: Second
- Area: 144
- Dimensions: 12 x 12
Bathroom 2
- Description: Partial
- Features: Full Finished Bath, Tub
- Level: Second
- Area: 45
- Dimensions: 5 x 9
Bathroom 3
- Description: Full
- Features: Full Finished Half Bath, See Remarks
- Level: First
- Area: 30
- Dimensions: 6 x 5
Dining room
- Features: Chandelier, Wood Flooring
- Level: First
- Area: 156
- Dimensions: 13 x 12
Entry
- Features: Closet(s), Wood Flooring
- Level: First
- Area: 42
- Dimensions: 7 x 6
Great room
- Features: See Remarks, Wood Flooring
- Level: First
- Area: 432
- Dimensions: 18 x 24
Kitchen
- Features: Kitchen Island, Pantry, Wood Cabinets, Wood Flooring, Breakfast Bar, Eat-in Kitchen
- Level: First
- Area: 170
- Dimensions: 17 x 10
Laundry
- Features: See Remarks
- Level: First
- Area: 63
- Dimensions: 9 x 7
Library
- Features: Carpet Flooring
- Level: First
- Area: 195
- Dimensions: 13 x 15
Primary bath
- Description: Full
- Features: Ceramic Tile Flooring, Double Vanity
- Level: Second
- Area: 112
- Dimensions: 14 x 8
Heating
- Forced Air
Cooling
- Central Air
Appliances
- Included: Dishwasher, Disposal, ENERGY STAR Qualified Appliances, Microwave, Humidifier
- Laundry: Main Level
Features
- Kitchen Island, Walk-In Closet(s), Pantry, Open Floorplan, Eat-in Kitchen, Double Vanity, Breakfast Bar, Ceiling Fan(s), High Ceilings, Recessed Lighting
- Doors: Multi Panel Doors
- Windows: Bay Window(s), Bow Window(s), Vinyl Frames
- Basement: See Remarks,Full
Interior area
- Total structure area: 5,635
- Total interior livable area: 2,950 sqft
Property
Parking
- Total spaces: 3
- Parking features: Detached, Driveway, Garage, On Street
- Garage spaces: 3
- Has uncovered spaces: Yes
Features
- Levels: Two
- Stories: 2
- Patio & porch: Patio, Porch
- Fencing: Privacy
Lot
- Size: 5,662.8 Square Feet
- Dimensions: 49 x 115
Details
- Additional parcels included: 035.0019013.00
- Zoning description: Residential
- Other equipment: Sump Pump
Construction
Type & style
- Home type: SingleFamily
- Architectural style: Traditional
- Property subtype: Single Family Residence, Residential
Materials
- Brick, Stone
- Foundation: Poured Concrete
- Roof: Shingle
Condition
- New Construction
- New construction: Yes
- Year built: 2025
Details
- Warranty included: Yes
Utilities & green energy
- Sewer: Private Sewer
- Water: Public
- Utilities for property: Cable Available
Community & HOA
Community
- Security: Security System, Smoke Detector(s)
HOA
- Has HOA: Yes
- Amenities included: Landscaping, Trail(s)
- Services included: Association Fees, Management
- HOA fee: $145 monthly
Location
- Region: Hebron
Financial & listing details
- Price per square foot: $262/sqft
- Date on market: 4/2/2025
- Cumulative days on market: 297 days
- Road surface type: Paved
Estimated market value
Not available
Estimated sales range
Not available
$3,405/mo
Price history
Price history
| Date | Event | Price |
|---|---|---|
| 1/20/2026 | Price change | $771,900+1.6%$262/sqft |
Source: | ||
| 4/2/2025 | Listed for sale | $759,900$258/sqft |
Source: | ||
Public tax history
Public tax history
Tax history is unavailable.BuyAbility℠ payment
Est. payment
$3,935/mo
Principal & interest
$2993
Property taxes
$527
Other costs
$415
Climate risks
Neighborhood: 41048
Nearby schools
GreatSchools rating
- 9/10North Pointe Elementary SchoolGrades: PK-5Distance: 1 mi
- 9/10Conner Middle SchoolGrades: 6-8Distance: 3.3 mi
- 9/10Conner High SchoolGrades: 9-12Distance: 3.4 mi
Schools provided by the listing agent
- Elementary: North Pointe Elementary
- Middle: Conner Middle School
- High: Conner Senior High
Source: NKMLS. This data may not be complete. We recommend contacting the local school district to confirm school assignments for this home.
