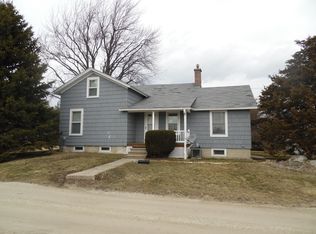Closed
$306,000
24538 Malta Rd, Clare, IL 60111
3beds
1,547sqft
Single Family Residence
Built in 1954
0.97 Acres Lot
$334,700 Zestimate®
$198/sqft
$1,834 Estimated rent
Home value
$334,700
$288,000 - $392,000
$1,834/mo
Zestimate® history
Loading...
Owner options
Explore your selling options
What's special
Nestled on a sprawling .96-acre lot, this charming 3-bedroom, 2-bathroom home offers the perfect blend of comfort and tranquility. The kitchen features include 42" KraftMaid cabinets for plenty of storage space and solid surface countertops. The arched doorway takes you to the separate dining room that is open to the living room with hardwood flooring throughout. First floor bedroom and updated bathroom. Spacious second floor bedrooms with built-in cabinetry and window seat. Heated detached 2-car garage with extra storage and finished loft offering a recreation room or office space. Don't miss the opportunity to make this your dream home - schedule a showing today!
Zillow last checked: 8 hours ago
Listing updated: June 07, 2024 at 01:00am
Listing courtesy of:
Tammy Engel 815-482-3726,
RE/MAX Classic,
Amy Joy Smith-Heine 815-761-6933,
RE/MAX Classic
Bought with:
Melissa Johnson
RE/MAX Excels
Source: MRED as distributed by MLS GRID,MLS#: 12027315
Facts & features
Interior
Bedrooms & bathrooms
- Bedrooms: 3
- Bathrooms: 2
- Full bathrooms: 1
- 1/2 bathrooms: 1
Primary bedroom
- Features: Flooring (Hardwood), Window Treatments (All)
- Level: Second
- Area: 345 Square Feet
- Dimensions: 23X15
Bedroom 2
- Features: Flooring (Hardwood), Window Treatments (All)
- Level: Second
- Area: 198 Square Feet
- Dimensions: 18X11
Bedroom 3
- Features: Flooring (Carpet), Window Treatments (All)
- Level: Main
- Area: 143 Square Feet
- Dimensions: 13X11
Dining room
- Features: Flooring (Hardwood), Window Treatments (All)
- Level: Main
- Area: 156 Square Feet
- Dimensions: 13X12
Kitchen
- Features: Kitchen (Eating Area-Table Space), Flooring (Vinyl), Window Treatments (All)
- Level: Main
- Area: 156 Square Feet
- Dimensions: 13X12
Living room
- Features: Flooring (Hardwood), Window Treatments (All)
- Level: Main
- Area: 240 Square Feet
- Dimensions: 20X12
Loft
- Features: Flooring (Carpet)
- Level: Second
- Area: 476 Square Feet
- Dimensions: 28X17
Recreation room
- Features: Flooring (Other)
- Level: Basement
- Area: 495 Square Feet
- Dimensions: 33X15
Heating
- Propane
Cooling
- Central Air
Appliances
- Included: Range, Dishwasher, Refrigerator, Washer, Dryer, Water Softener Owned, Humidifier
Features
- 1st Floor Bedroom
- Flooring: Hardwood
- Windows: Screens
- Basement: Partially Finished,Full
Interior area
- Total structure area: 0
- Total interior livable area: 1,547 sqft
Property
Parking
- Total spaces: 2
- Parking features: Gravel, Garage Door Opener, On Site, Garage Owned, Detached, Garage
- Garage spaces: 2
- Has uncovered spaces: Yes
Accessibility
- Accessibility features: No Disability Access
Features
- Stories: 2
- Patio & porch: Patio
- Fencing: Invisible
Lot
- Size: 0.97 Acres
- Dimensions: 156.61 X 269.60
Details
- Parcel number: 0434200004
- Special conditions: None
- Other equipment: Water-Softener Owned, TV Antenna, Ceiling Fan(s), Sump Pump
Construction
Type & style
- Home type: SingleFamily
- Architectural style: Cape Cod
- Property subtype: Single Family Residence
Materials
- Vinyl Siding
Condition
- New construction: No
- Year built: 1954
Utilities & green energy
- Sewer: Septic Tank
- Water: Well
Community & neighborhood
Security
- Security features: Carbon Monoxide Detector(s)
Community
- Community features: Street Paved
Location
- Region: Clare
HOA & financial
HOA
- Services included: None
Other
Other facts
- Listing terms: Conventional
- Ownership: Fee Simple
Price history
| Date | Event | Price |
|---|---|---|
| 6/3/2024 | Sold | $306,000+2%$198/sqft |
Source: | ||
| 4/16/2024 | Contingent | $299,900$194/sqft |
Source: | ||
| 4/12/2024 | Listed for sale | $299,900+55.8%$194/sqft |
Source: | ||
| 7/30/2015 | Sold | $192,500$124/sqft |
Source: Public Record Report a problem | ||
| 5/19/2014 | Sold | $192,500-3.7%$124/sqft |
Source: | ||
Public tax history
| Year | Property taxes | Tax assessment |
|---|---|---|
| 2024 | $4,067 -5% | $61,795 +7.8% |
| 2023 | $4,280 -3.2% | $57,308 +3.1% |
| 2022 | $4,420 -2.5% | $55,568 +6.1% |
Find assessor info on the county website
Neighborhood: 60111
Nearby schools
GreatSchools rating
- 2/10Malta Elementary SchoolGrades: K-5Distance: 3.9 mi
- 3/10Huntley Middle SchoolGrades: 6-8Distance: 8.2 mi
- 3/10De Kalb High SchoolGrades: 9-12Distance: 6.5 mi
Schools provided by the listing agent
- District: 428
Source: MRED as distributed by MLS GRID. This data may not be complete. We recommend contacting the local school district to confirm school assignments for this home.

Get pre-qualified for a loan
At Zillow Home Loans, we can pre-qualify you in as little as 5 minutes with no impact to your credit score.An equal housing lender. NMLS #10287.
