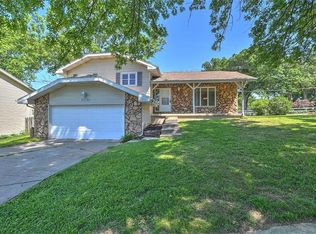Sold for $355,000 on 11/03/23
$355,000
2454 N Summit Ave, Decatur, IL 62526
4beds
3,061sqft
Single Family Residence
Built in 1977
1.44 Acres Lot
$367,100 Zestimate®
$116/sqft
$2,318 Estimated rent
Home value
$367,100
$349,000 - $385,000
$2,318/mo
Zestimate® history
Loading...
Owner options
Explore your selling options
What's special
This one owner,first time on the market, spacious ranch sits on a parklike 1.44 acres!! Nothing left undone in this quality built custom home!! Beautiful hardwood flooring greets you in the large open foyer. 6" walls thru out,all solid wood 6 panel doors. Kitchen counters and flooring has been updated, along with all the baths. The large windows make this home open light and bright!
The totally finished sunroom is heated and cooled, surrounded by windows to enjoy the outdoors and the deer passing by!! Step out to the large deck and enjoy summer evening suppers from the grill. Family room offers plenty of space for entertaining, just get the fire going for those chilly winter days! The unfinished waterproofed basement, has its own fireplace and plenty of room for a game of pool with friends!! Pool table stays!!! A Culligan reverse 0smosis water system and softner installed,2 furnaces,2 AC units. The 25x28 ft. garage has just been repainted. DON'T LET KITTY OUT!! HURRY!!
Zillow last checked: 8 hours ago
Listing updated: November 07, 2023 at 09:57am
Listed by:
Kathy York 217-875-8081,
Glenda Williamson Realty
Bought with:
Michael Sexton, 475136451
Brinkoetter REALTORS®
Source: CIBR,MLS#: 6228522 Originating MLS: Central Illinois Board Of REALTORS
Originating MLS: Central Illinois Board Of REALTORS
Facts & features
Interior
Bedrooms & bathrooms
- Bedrooms: 4
- Bathrooms: 3
- Full bathrooms: 3
Primary bedroom
- Description: Flooring: Carpet
- Level: Main
- Dimensions: 24.6 x 15
Bedroom
- Description: Flooring: Carpet
- Level: Main
- Dimensions: 13 x 10.11
Bedroom
- Description: Flooring: Carpet
- Level: Main
- Dimensions: 11.11 x 10.11
Bedroom
- Description: Flooring: Carpet
- Level: Main
- Dimensions: 16.7 x 11.1
Primary bathroom
- Description: Flooring: Ceramic Tile
- Level: Main
Primary bathroom
- Features: Tub Shower
- Level: Main
- Dimensions: 10.7 x 6.6
Breakfast room nook
- Description: Flooring: Ceramic Tile
- Level: Main
- Dimensions: 13.4 x 11.1
Dining room
- Description: Flooring: Carpet
- Level: Main
- Dimensions: 13.4 x 11.1
Family room
- Description: Flooring: Carpet
- Level: Main
- Dimensions: 22.2 x 13.4
Other
- Description: Flooring: Ceramic Tile
- Level: Main
Other
- Description: Flooring: Ceramic Tile
- Level: Main
Kitchen
- Description: Flooring: Ceramic Tile
- Level: Main
- Dimensions: 13.4 x 11
Living room
- Description: Flooring: Carpet
- Level: Main
- Dimensions: 19.11 x 15.2
Sunroom
- Description: Flooring: Carpet
- Level: Main
- Dimensions: 19.2 x 11.1
Heating
- Forced Air, Gas
Cooling
- Central Air
Appliances
- Included: Cooktop, Dishwasher, Disposal, Gas Water Heater, Microwave, Oven, Refrigerator, Washer
- Laundry: Main Level
Features
- Fireplace, Jetted Tub, Bath in Master Bedroom, Main Level Master
- Basement: Unfinished,Partial
- Number of fireplaces: 2
- Fireplace features: Gas
Interior area
- Total structure area: 3,061
- Total interior livable area: 3,061 sqft
- Finished area above ground: 3,061
- Finished area below ground: 0
Property
Parking
- Total spaces: 2.5
- Parking features: Attached, Garage
- Attached garage spaces: 2.5
Features
- Levels: One
- Stories: 1
- Patio & porch: Front Porch, Glass Enclosed, Deck
- Exterior features: Deck
Lot
- Size: 1.44 Acres
- Features: Wooded
Details
- Parcel number: 041204152004
- Zoning: RES
- Special conditions: None
Construction
Type & style
- Home type: SingleFamily
- Architectural style: Ranch
- Property subtype: Single Family Residence
Materials
- Brick
- Foundation: Basement
- Roof: Asphalt
Condition
- Year built: 1977
Utilities & green energy
- Sewer: Septic Tank
- Water: Public
Community & neighborhood
Location
- Region: Decatur
Other
Other facts
- Road surface type: Concrete
Price history
| Date | Event | Price |
|---|---|---|
| 11/3/2023 | Sold | $355,000-4%$116/sqft |
Source: | ||
| 9/28/2023 | Pending sale | $369,900$121/sqft |
Source: | ||
| 9/11/2023 | Contingent | $369,900$121/sqft |
Source: | ||
| 8/4/2023 | Listed for sale | $369,900$121/sqft |
Source: | ||
Public tax history
| Year | Property taxes | Tax assessment |
|---|---|---|
| 2024 | $9,811 +39.2% | $112,344 +37.3% |
| 2023 | $7,047 +10.6% | $81,802 +11.6% |
| 2022 | $6,370 +7.8% | $73,287 +7.1% |
Find assessor info on the county website
Neighborhood: 62526
Nearby schools
GreatSchools rating
- 1/10Benjamin Franklin Elementary SchoolGrades: K-6Distance: 0.1 mi
- 1/10Stephen Decatur Middle SchoolGrades: 7-8Distance: 2.7 mi
- 2/10Macarthur High SchoolGrades: 9-12Distance: 1.2 mi
Schools provided by the listing agent
- District: Decatur Dist 61
Source: CIBR. This data may not be complete. We recommend contacting the local school district to confirm school assignments for this home.

Get pre-qualified for a loan
At Zillow Home Loans, we can pre-qualify you in as little as 5 minutes with no impact to your credit score.An equal housing lender. NMLS #10287.
