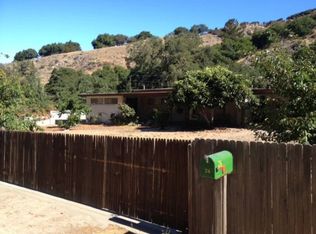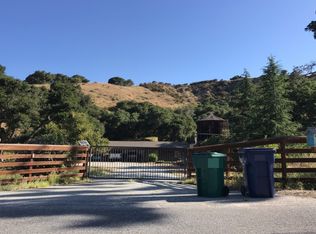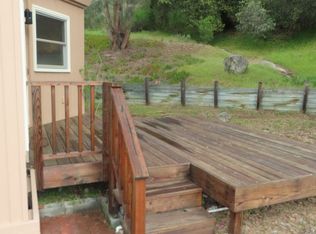Sold for $1,650,000 on 02/24/23
$1,650,000
24542 Rimrock Canyon Rd, Salinas, CA 93908
3beds
2,824sqft
Single Family Residence, Residential
Built in 1998
19.22 Acres Lot
$1,677,800 Zestimate®
$584/sqft
$6,027 Estimated rent
Home value
$1,677,800
$1.54M - $1.85M
$6,027/mo
Zestimate® history
Loading...
Owner options
Explore your selling options
What's special
Casual elegance with this custom designed home sitting proudly on 19 acres just 5 minutes to Hwy 68. Boasting expansive views each way you turn. The climate is sunny & warm with walls of glass to see the breathtaking views. As you enter the home there is a beautiful courtyard with a hand painted wall & bubbling wall fountain. Stunning sunsets and at night stars that shine brilliantly like diamonds in the sky. Privately situated yet in a neighborhood of other beautiful homes. This spacious home was designed by Jeff Crokett & built by Brian Trayford with elaborate attention to design & detail that will amaze you. Primary suite sits on one side of the home while the two guest rooms and baths sit on the other. There is a gourmet kitchen with top of the line appliances, also a separate dining room & huge living room with high ceilings and large plantation shutters. On demand water heater. French drains. Feast your eyes on this home where dreams are made of.
Zillow last checked: 8 hours ago
Listing updated: June 24, 2024 at 12:09pm
Listed by:
Deba Christensen 00990575 831-236-8800,
Coldwell Banker Realty 831-688-6461
Source: MLSListings Inc,MLS#: ML81908765
Facts & features
Interior
Bedrooms & bathrooms
- Bedrooms: 3
- Bathrooms: 3
- Full bathrooms: 2
- 1/2 bathrooms: 1
Bedroom
- Features: WalkinCloset, PrimaryBedroomonGroundFloor
Bathroom
- Features: DoubleSinks, PrimaryStallShowers, ShoweroverTub1, Tile, PrimaryOversizedTub
Dining room
- Features: FormalDiningRoom
Family room
- Features: NoFamilyRoom
Kitchen
- Features: Countertop_SolidSurfceCorian, Countertop_Tile, ExhaustFan, Island
Heating
- Central Forced Air
Cooling
- Central Air
Appliances
- Included: Gas Cooktop, Dishwasher, Exhaust Fan, Disposal, Microwave, Double Oven, Electric Oven, Refrigerator
- Laundry: In Utility Room
Features
- High Ceilings, Wet Bar, Walk-In Closet(s)
- Flooring: Carpet, Tile
- Number of fireplaces: 1
- Fireplace features: Gas Starter, Living Room, Wood Burning
Interior area
- Total structure area: 2,824
- Total interior livable area: 2,824 sqft
Property
Parking
- Total spaces: 10
- Parking features: Attached
- Attached garage spaces: 2
Features
- Stories: 1
- Patio & porch: Balcony/Patio, Deck
- Exterior features: Courtyard
- Fencing: Partial
- Has view: Yes
- View description: Hills, Mountain(s), Pasture, Valley
Lot
- Size: 19.22 Acres
Details
- Parcel number: 416601009000
- Zoning: SFR
- Special conditions: Standard
Construction
Type & style
- Home type: SingleFamily
- Architectural style: Mediterranean
- Property subtype: Single Family Residence, Residential
Materials
- Foundation: Concrete Perimeter, Crawl Space
- Roof: Tile
Condition
- New construction: No
- Year built: 1998
Utilities & green energy
- Gas: PublicUtilities
- Sewer: Septic Tank
- Water: Public
- Utilities for property: Public Utilities, Water Public
Community & neighborhood
Location
- Region: Salinas
Other
Other facts
- Listing agreement: ExclusiveRightToSell
- Listing terms: CashorConventionalLoan
Price history
| Date | Event | Price |
|---|---|---|
| 2/24/2023 | Sold | $1,650,000$584/sqft |
Source: | ||
Public tax history
| Year | Property taxes | Tax assessment |
|---|---|---|
| 2025 | $20,209 +4.1% | $1,716,660 +2% |
| 2024 | $19,411 +3.6% | $1,683,000 +2% |
| 2023 | $18,729 +144.8% | $1,650,000 +163.6% |
Find assessor info on the county website
Neighborhood: 93908
Nearby schools
GreatSchools rating
- 9/10Toro Park Elementary SchoolGrades: K-3Distance: 1.8 mi
- 7/10San Benancio Middle SchoolGrades: 6-8Distance: 0.9 mi
- 7/10Salinas High SchoolGrades: 9-12Distance: 7.2 mi
Schools provided by the listing agent
- District: WashingtonUnionElementary
Source: MLSListings Inc. This data may not be complete. We recommend contacting the local school district to confirm school assignments for this home.

Get pre-qualified for a loan
At Zillow Home Loans, we can pre-qualify you in as little as 5 minutes with no impact to your credit score.An equal housing lender. NMLS #10287.
Sell for more on Zillow
Get a free Zillow Showcase℠ listing and you could sell for .
$1,677,800
2% more+ $33,556
With Zillow Showcase(estimated)
$1,711,356

