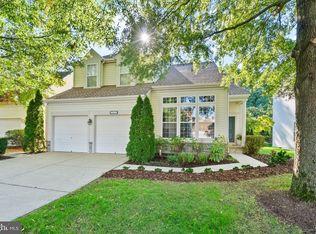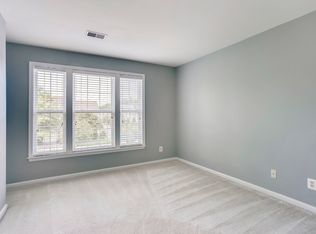Sold for $785,000
$785,000
2455 Arctic Fox Way, Reston, VA 20191
4beds
3,234sqft
Single Family Residence
Built in 1996
5,170 Square Feet Lot
$921,900 Zestimate®
$243/sqft
$4,630 Estimated rent
Home value
$921,900
$876,000 - $968,000
$4,630/mo
Zestimate® history
Loading...
Owner options
Explore your selling options
What's special
4 Bedrooms + 2 Lower Level Bonus Rooms | 4.5 BATH | 2 Car Garage Detached Home in Quiet and Private location on no-thru street. Come visit this beautiful home in the popular Dulles Corridor! Great Community! Enjoy the open floor plan of this house with tons of natural light throughout. Hardwood floors on all 3 levels of the home, the Bright Family Room off Kitchen offers a gas fireplace, high ceilings and large windows. Step out to the backyard area to a stone patio and mature trees that offer additional privacy. The lower level with full bathroom offers versatile open space - great for family room with 2 bonus rooms that can serve as an office, gym, and much more! Jan 16 2021 - Water Heater / Dec 2016 - HVAC /Jan 2011 - Roof with transferable 25 year warranty. The HOA includes all exterior lawn care (cutting, mulching, fertilizing, shrub trimming). Enjoy how close you are to the Fox Mill Shopping Center with Giant, La Ong Thai Bistro, Saigon 54, Bobby’s Bagel Cafe and more! Only 10 minutes to Wiehle Reston METRO and the Reston Town Center with endless shopping opportunities, multicultural dining experience, and Movie Theater Convenient location with easy access to Dulles Airport, Metro Silver Line, Dulles Toll Road, Fairfax County Parkway, Route 28, and Route 66.
Zillow last checked: 8 hours ago
Listing updated: May 24, 2023 at 05:50am
Listed by:
Andy Meruvia 571-249-7179,
Pearson Smith Realty, LLC
Bought with:
Jean Garrell, 0225094186
Keller Williams Realty
Source: Bright MLS,MLS#: VAFX2117218
Facts & features
Interior
Bedrooms & bathrooms
- Bedrooms: 4
- Bathrooms: 5
- Full bathrooms: 4
- 1/2 bathrooms: 1
- Main level bathrooms: 1
Basement
- Area: 1178
Heating
- Forced Air, Natural Gas
Cooling
- Central Air, Electric
Appliances
- Included: Dishwasher, Disposal, Dryer, Exhaust Fan, Humidifier, Ice Maker, Oven/Range - Gas, Range Hood, Refrigerator, Washer, Gas Water Heater
- Laundry: Upper Level, Laundry Room
Features
- Dining Area, Family Room Off Kitchen, Kitchen Island, Kitchen - Table Space, Primary Bath(s), Dry Wall
- Flooring: Hardwood, Wood
- Doors: Sliding Glass
- Windows: Bay/Bow, Window Treatments
- Basement: Finished,Interior Entry,Windows,Heated
- Number of fireplaces: 1
- Fireplace features: Glass Doors, Gas/Propane
Interior area
- Total structure area: 3,304
- Total interior livable area: 3,234 sqft
- Finished area above ground: 2,126
- Finished area below ground: 1,108
Property
Parking
- Total spaces: 4
- Parking features: Garage Faces Front, Garage Door Opener, Concrete, Attached, Driveway
- Attached garage spaces: 2
- Uncovered spaces: 2
Accessibility
- Accessibility features: None
Features
- Levels: Three
- Stories: 3
- Patio & porch: Patio
- Exterior features: Sidewalks, Street Lights, Tennis Court(s), Extensive Hardscape
- Pool features: None
- Spa features: Bath
- Has view: Yes
- View description: Garden, Trees/Woods
Lot
- Size: 5,170 sqft
- Features: Cul-De-Sac, Backs to Trees, Suburban
Details
- Additional structures: Above Grade, Below Grade
- Parcel number: 0252 17 0025
- Zoning: 304
- Special conditions: Standard
Construction
Type & style
- Home type: SingleFamily
- Architectural style: Colonial
- Property subtype: Single Family Residence
Materials
- Vinyl Siding
- Foundation: Block
- Roof: Shingle
Condition
- New construction: No
- Year built: 1996
Details
- Builder model: EVANSTON
Utilities & green energy
- Sewer: Public Sewer
- Water: Public
- Utilities for property: Electricity Available, Natural Gas Available, Sewer Available, Water Available
Community & neighborhood
Security
- Security features: Main Entrance Lock, Motion Detectors, Security System
Location
- Region: Reston
- Subdivision: The Courts Of Fox Mill
HOA & financial
HOA
- Has HOA: Yes
- HOA fee: $450 quarterly
- Amenities included: Tennis Court(s), Basketball Court, Common Grounds
- Services included: Management, Other, Snow Removal, Trash, Maintenance Grounds, Road Maintenance, Insurance, Reserve Funds, Common Area Maintenance
- Association name: COURTS OF FOXMILL HOA
Other
Other facts
- Listing agreement: Exclusive Right To Sell
- Listing terms: Cash,Conventional,FHA,VA Loan
- Ownership: Fee Simple
Price history
| Date | Event | Price |
|---|---|---|
| 4/28/2023 | Sold | $785,000-1.3%$243/sqft |
Source: | ||
| 4/26/2023 | Pending sale | $795,000$246/sqft |
Source: | ||
| 4/5/2023 | Contingent | $795,000$246/sqft |
Source: | ||
| 3/28/2023 | Price change | $795,000-3.6%$246/sqft |
Source: | ||
| 3/23/2023 | Listed for sale | $825,000+182.5%$255/sqft |
Source: | ||
Public tax history
| Year | Property taxes | Tax assessment |
|---|---|---|
| 2025 | $11,344 +13.2% | $943,000 +13.4% |
| 2024 | $10,025 +14.7% | $831,620 +11.9% |
| 2023 | $8,739 -0.7% | $743,440 +0.6% |
Find assessor info on the county website
Neighborhood: Hattontown
Nearby schools
GreatSchools rating
- 7/10Fox Mill Elementary SchoolGrades: PK-6Distance: 0.6 mi
- 7/10Carson Middle SchoolGrades: 7-8Distance: 2.3 mi
- 6/10South Lakes High SchoolGrades: 9-12Distance: 1.9 mi
Schools provided by the listing agent
- Elementary: Fox Mill
- Middle: Carson
- High: South Lakes
- District: Fairfax County Public Schools
Source: Bright MLS. This data may not be complete. We recommend contacting the local school district to confirm school assignments for this home.
Get a cash offer in 3 minutes
Find out how much your home could sell for in as little as 3 minutes with a no-obligation cash offer.
Estimated market value$921,900
Get a cash offer in 3 minutes
Find out how much your home could sell for in as little as 3 minutes with a no-obligation cash offer.
Estimated market value
$921,900

