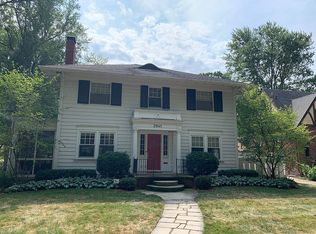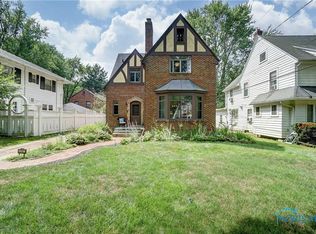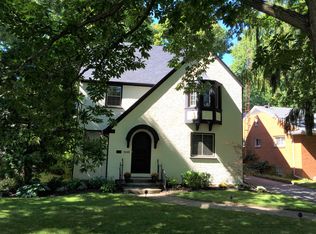Sold for $280,000
$280,000
2455 Drummond Rd, Toledo, OH 43606
3beds
2,042sqft
Single Family Residence
Built in 1941
6,534 Square Feet Lot
$291,300 Zestimate®
$137/sqft
$2,241 Estimated rent
Home value
$291,300
$277,000 - $309,000
$2,241/mo
Zestimate® history
Loading...
Owner options
Explore your selling options
What's special
All brick, Old Orchard charmer! Blocks from UT's clock tower, this classic home features over 2000 sq. ft of living space. The center staircase separates the formal LR w hardwood flooring & fireplace, from the formal DR. A spacious kitchen features a commercial stove, & vaulted ceiling w skylights in the eat-in area. A great place to gather! Den/office overlooks the fenced backyard. Newly updated half bath. 3 spacious bedrooms up. A finished basement w a pub style bar & second fireplace. Replacement windows. 2.5 car garage. Roof, furnace, electrical panel, HWT, AC approximately 10 years old.
Zillow last checked: 8 hours ago
Listing updated: October 14, 2025 at 12:06am
Listed by:
Stephen L Toon 419-290-6513,
The Danberry Co,
Karen Toon 419-283-7315,
The Danberry Co
Bought with:
Anne Jamal Al-Hammoudi, 2021000555
Serenity Realty LLC
Source: NORIS,MLS#: 6110361
Facts & features
Interior
Bedrooms & bathrooms
- Bedrooms: 3
- Bathrooms: 2
- Full bathrooms: 1
- 1/2 bathrooms: 1
Primary bedroom
- Level: Upper
- Dimensions: 16 x 13
Bedroom 2
- Level: Upper
- Dimensions: 11 x 11
Bedroom 3
- Level: Upper
- Dimensions: 14 x 12
Breakfast room
- Features: Vaulted Ceiling(s)
- Level: Main
- Dimensions: 14 x 12
Den
- Level: Main
- Dimensions: 13 x 11
Dining room
- Features: Formal Dining Room
- Level: Main
- Dimensions: 13 x 12
Kitchen
- Level: Main
- Dimensions: 12 x 12
Living room
- Features: Fireplace
- Level: Main
- Dimensions: 24 x 13
Heating
- Forced Air, Natural Gas
Cooling
- Central Air
Appliances
- Included: Dishwasher, Water Heater, Refrigerator
Features
- Vaulted Ceiling(s)
- Flooring: Tile, Wood
- Basement: Finished,Full
- Has fireplace: Yes
- Fireplace features: Basement, Gas, Living Room, Recreation Room, Wood Burning
Interior area
- Total structure area: 2,042
- Total interior livable area: 2,042 sqft
Property
Parking
- Total spaces: 2.5
- Parking features: Concrete, Driveway
- Garage spaces: 2.5
- Has uncovered spaces: Yes
Features
- Patio & porch: Deck
Lot
- Size: 6,534 sqft
- Dimensions: 50x130
Details
- Parcel number: 0206787
Construction
Type & style
- Home type: SingleFamily
- Architectural style: Traditional
- Property subtype: Single Family Residence
Materials
- Brick
- Roof: Shingle
Condition
- Year built: 1941
Utilities & green energy
- Electric: Circuit Breakers
- Sewer: Sanitary Sewer, Storm Sewer
- Water: Public
Community & neighborhood
Location
- Region: Toledo
- Subdivision: Old Orchard
Other
Other facts
- Listing terms: Cash,Conventional,FHA,VA Loan
Price history
| Date | Event | Price |
|---|---|---|
| 2/22/2024 | Sold | $280,000+1.8%$137/sqft |
Source: NORIS #6110361 Report a problem | ||
| 2/14/2024 | Pending sale | $275,000$135/sqft |
Source: NORIS #6110361 Report a problem | ||
| 1/25/2024 | Contingent | $275,000$135/sqft |
Source: NORIS #6110361 Report a problem | ||
| 1/18/2024 | Listed for sale | $275,000+96.4%$135/sqft |
Source: NORIS #6110361 Report a problem | ||
| 12/6/2011 | Sold | $140,000-9.6%$69/sqft |
Source: Public Record Report a problem | ||
Public tax history
| Year | Property taxes | Tax assessment |
|---|---|---|
| 2024 | $4,794 +14.4% | $81,095 +19.4% |
| 2023 | $4,190 -0.2% | $67,900 |
| 2022 | $4,197 -2.7% | $67,900 |
Find assessor info on the county website
Neighborhood: Ottawa
Nearby schools
GreatSchools rating
- 4/10Old Orchard Elementary SchoolGrades: PK-8Distance: 0.2 mi
- 1/10Start High SchoolGrades: 9-12Distance: 2.4 mi
Schools provided by the listing agent
- Elementary: Old Orchard
- High: Start
Source: NORIS. This data may not be complete. We recommend contacting the local school district to confirm school assignments for this home.
Get pre-qualified for a loan
At Zillow Home Loans, we can pre-qualify you in as little as 5 minutes with no impact to your credit score.An equal housing lender. NMLS #10287.
Sell with ease on Zillow
Get a Zillow Showcase℠ listing at no additional cost and you could sell for —faster.
$291,300
2% more+$5,826
With Zillow Showcase(estimated)$297,126


