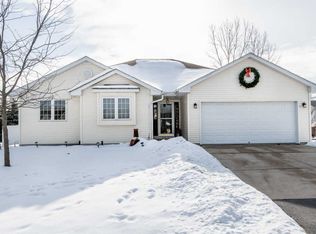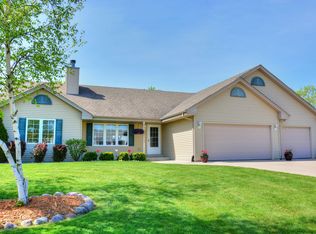Closed
$400,000
2455 5 Mile ROAD, Racine, WI 53402
3beds
2,209sqft
Single Family Residence
Built in 2003
0.29 Acres Lot
$428,900 Zestimate®
$181/sqft
$2,575 Estimated rent
Home value
$428,900
$369,000 - $498,000
$2,575/mo
Zestimate® history
Loading...
Owner options
Explore your selling options
What's special
A great home in a quiet Caledonia neighborhood. This well-kept 3-bed, 2-bath ranch offers the perfect blend of comfort and style. Step inside to find a spacious LR with vaulted ceilings, and gas fireplace with stone hearth. Bright kitchen with eat in area boasts ample cabinet and counter space and connects to formal dining room. Primary bedroom features an en-suite bath with dual sinks, tub and WIC. Main floor laundry adds convenience to your daily routine. The professionally finished basement includes a large living/TV area, workout room for your fitness needs, and sports bar for cheering on your favorite teams! Enjoy outdoor gatherings on the back deck, overlooking your fully fenced yard. Exterior lighting creates a charming ambiance for evening entertaining.
Zillow last checked: 8 hours ago
Listing updated: April 09, 2025 at 08:56am
Listed by:
Shannon Wucherer,
Century 21 Affiliated-Mount Pleasant
Bought with:
Cindy Johnson
Source: WIREX MLS,MLS#: 1890535 Originating MLS: Metro MLS
Originating MLS: Metro MLS
Facts & features
Interior
Bedrooms & bathrooms
- Bedrooms: 3
- Bathrooms: 2
- Full bathrooms: 2
- Main level bedrooms: 3
Primary bedroom
- Level: Main
- Area: 169
- Dimensions: 13 x 13
Bedroom 2
- Level: Main
- Area: 120
- Dimensions: 12 x 10
Bedroom 3
- Level: Main
- Area: 132
- Dimensions: 12 x 11
Bathroom
- Features: Tub Only, Master Bedroom Bath: Tub/Shower Combo, Master Bedroom Bath, Shower Over Tub
Dining room
- Level: Main
- Area: 110
- Dimensions: 11 x 10
Kitchen
- Level: Main
- Area: 228
- Dimensions: 19 x 12
Living room
- Level: Main
- Area: 285
- Dimensions: 19 x 15
Heating
- Natural Gas, Forced Air
Cooling
- Central Air
Appliances
- Included: Dishwasher, Disposal, Dryer, Microwave, Oven, Range, Refrigerator, Washer, Water Softener
Features
- High Speed Internet, Cathedral/vaulted ceiling, Walk-In Closet(s)
- Basement: 8'+ Ceiling,Full,Partially Finished,Concrete,Sump Pump
Interior area
- Total structure area: 2,209
- Total interior livable area: 2,209 sqft
- Finished area above ground: 1,609
- Finished area below ground: 600
Property
Parking
- Total spaces: 2
- Parking features: Garage Door Opener, Attached, 2 Car
- Attached garage spaces: 2
Features
- Levels: One
- Stories: 1
- Patio & porch: Patio
- Fencing: Fenced Yard
Lot
- Size: 0.29 Acres
Details
- Additional structures: Garden Shed
- Parcel number: 104042317700220
- Zoning: Res
- Special conditions: Arms Length
Construction
Type & style
- Home type: SingleFamily
- Architectural style: Ranch
- Property subtype: Single Family Residence
Materials
- Vinyl Siding
Condition
- 21+ Years
- New construction: No
- Year built: 2003
Utilities & green energy
- Sewer: Public Sewer
- Water: Public
Community & neighborhood
Location
- Region: Racine
- Subdivision: Tornoe Estates
- Municipality: Caledonia
Price history
| Date | Event | Price |
|---|---|---|
| 12/2/2024 | Sold | $400,000+2.6%$181/sqft |
Source: | ||
| 10/19/2024 | Pending sale | $389,900$177/sqft |
Source: | ||
| 9/14/2024 | Contingent | $389,900$177/sqft |
Source: | ||
| 9/12/2024 | Listed for sale | $389,900+34.1%$177/sqft |
Source: | ||
| 2/26/2021 | Sold | $290,711+25.3%$132/sqft |
Source: | ||
Public tax history
| Year | Property taxes | Tax assessment |
|---|---|---|
| 2024 | $5,507 -2% | $361,700 +4% |
| 2023 | $5,619 +13.5% | $347,900 +9.2% |
| 2022 | $4,949 +3.5% | $318,500 +13.7% |
Find assessor info on the county website
Neighborhood: 53402
Nearby schools
GreatSchools rating
- 6/10O Brown Elementary SchoolGrades: PK-5Distance: 0.5 mi
- 1/10Jerstad-Agerholm Elementary SchoolGrades: PK-8Distance: 2.5 mi
- 3/10Horlick High SchoolGrades: 9-12Distance: 3.6 mi
Schools provided by the listing agent
- Elementary: O Brown
- High: Horlick
- District: Racine
Source: WIREX MLS. This data may not be complete. We recommend contacting the local school district to confirm school assignments for this home.

Get pre-qualified for a loan
At Zillow Home Loans, we can pre-qualify you in as little as 5 minutes with no impact to your credit score.An equal housing lender. NMLS #10287.

