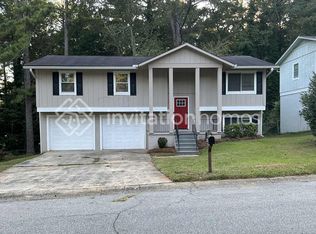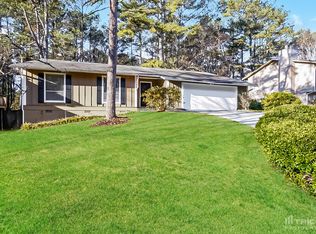Closed
$313,000
2455 Northbrook Rd, Snellville, GA 30039
5beds
2,288sqft
Single Family Residence, Residential
Built in 1974
6,098.4 Square Feet Lot
$304,800 Zestimate®
$137/sqft
$2,183 Estimated rent
Home value
$304,800
$280,000 - $332,000
$2,183/mo
Zestimate® history
Loading...
Owner options
Explore your selling options
What's special
This beautifully updated split-level home is spacious with 5 bedrooms & 3 bathrooms. The foyer leads you to bright living room and formal dining area with big windows and a bright color scheme. Main Kitchen and dining is spacious and open layout, you can use a breakfast nook, informal dining area, and more. This home has 2 full kitchens upstairs and downstairs. Downstairs has a separate apartment, which is good for relatives or grownup child who wants to have private space from parents. It has a kitchen, a bathroom and 2 bedrooms, Main kitchen was updated recently with granite countertops, stainless steel appliances. Newer roof & water heater. No carpet throughout the house. Backyard borders towering trees with a large size deck great for barbecues -- another reason rush home after work and relax....! Right off Highway 78, very convenient to all shopping and great schools. Freshly painted outside and new garage doors...!
Zillow last checked: 8 hours ago
Listing updated: January 02, 2025 at 10:55pm
Listing Provided by:
SUADA NISIC,
Century 21 Results
Bought with:
Sandra Real Gomez, 272211
EXP Realty, LLC.
Source: FMLS GA,MLS#: 7463734
Facts & features
Interior
Bedrooms & bathrooms
- Bedrooms: 5
- Bathrooms: 3
- Full bathrooms: 3
- Main level bathrooms: 2
- Main level bedrooms: 3
Primary bedroom
- Features: Master on Main
- Level: Master on Main
Bedroom
- Features: Master on Main
Primary bathroom
- Features: Tub/Shower Combo
Dining room
- Features: Other
Kitchen
- Features: Breakfast Room, Cabinets Stain, Pantry, Second Kitchen, Stone Counters
Heating
- Forced Air, Natural Gas
Cooling
- Central Air
Appliances
- Included: Dishwasher, Electric Range, Gas Water Heater, Microwave
- Laundry: In Garage
Features
- Entrance Foyer, High Ceilings 9 ft Lower, High Ceilings 9 ft Main
- Flooring: Ceramic Tile, Laminate
- Windows: None
- Basement: Daylight,Finished,Finished Bath
- Number of fireplaces: 1
- Fireplace features: Family Room, Masonry
- Common walls with other units/homes: No Common Walls
Interior area
- Total structure area: 2,288
- Total interior livable area: 2,288 sqft
- Finished area above ground: 1,184
- Finished area below ground: 800
Property
Parking
- Total spaces: 2
- Parking features: Garage, Garage Faces Front
- Garage spaces: 2
Accessibility
- Accessibility features: None
Features
- Levels: Multi/Split
- Patio & porch: Patio
- Exterior features: Private Yard
- Pool features: None
- Spa features: None
- Fencing: Back Yard
- Has view: Yes
- View description: Other
- Waterfront features: None
- Body of water: None
Lot
- Size: 6,098 sqft
- Features: Back Yard
Details
- Additional structures: None
- Parcel number: R6047 042
- Other equipment: None
- Horse amenities: None
Construction
Type & style
- Home type: SingleFamily
- Architectural style: Ranch,Traditional
- Property subtype: Single Family Residence, Residential
Materials
- Wood Siding
- Foundation: None
- Roof: Shingle
Condition
- Resale
- New construction: No
- Year built: 1974
Utilities & green energy
- Electric: Other
- Sewer: Public Sewer
- Water: Public
- Utilities for property: Other
Green energy
- Energy efficient items: None
- Energy generation: None
Community & neighborhood
Security
- Security features: Smoke Detector(s)
Community
- Community features: None
Location
- Region: Snellville
- Subdivision: Valley Brook
Other
Other facts
- Road surface type: Asphalt
Price history
| Date | Event | Price |
|---|---|---|
| 12/20/2024 | Sold | $313,000-0.6%$137/sqft |
Source: | ||
| 12/10/2024 | Listed for sale | $315,000$138/sqft |
Source: | ||
| 12/1/2024 | Pending sale | $315,000$138/sqft |
Source: | ||
| 11/22/2024 | Price change | $315,000+1.9%$138/sqft |
Source: | ||
| 10/29/2024 | Price change | $309,000-6.1%$135/sqft |
Source: | ||
Public tax history
| Year | Property taxes | Tax assessment |
|---|---|---|
| 2024 | $4,223 +2% | $108,720 +2% |
| 2023 | $4,141 +12.9% | $106,560 +13.2% |
| 2022 | $3,669 | $94,160 +34.3% |
Find assessor info on the county website
Neighborhood: 30039
Nearby schools
GreatSchools rating
- 6/10Shiloh Elementary SchoolGrades: PK-5Distance: 0.6 mi
- 6/10Shiloh Middle SchoolGrades: 6-8Distance: 0.5 mi
- 4/10Shiloh High SchoolGrades: 9-12Distance: 0.5 mi
Schools provided by the listing agent
- Elementary: Shiloh
- Middle: Shiloh
- High: Shiloh
Source: FMLS GA. This data may not be complete. We recommend contacting the local school district to confirm school assignments for this home.
Get a cash offer in 3 minutes
Find out how much your home could sell for in as little as 3 minutes with a no-obligation cash offer.
Estimated market value
$304,800
Get a cash offer in 3 minutes
Find out how much your home could sell for in as little as 3 minutes with a no-obligation cash offer.
Estimated market value
$304,800

