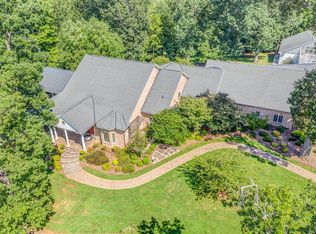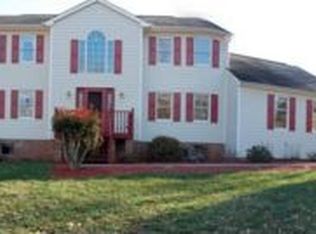This Beautiful Custom Estate has a new price! No details have been overlooked in this sprawling ranch located on 4.6 acres built by present owners. Luxurious main level living w/apprx 5000 fin sf. 10 ft. ceilings, Interior doors w/transoms, hand crafted doors for custom curios in the dining room. Main house has 4BRs. Tray ceilings in Foyer & MBR room. Floor to ceiling windows to enjoy mountain views & lush landscaping. Crown molding & Gleaming HW floors throughout. The luxurious master Bath has FP, oversized claw foot tub, walk-in tiled shower w/bench, His'n'Her closets. Wolf Commercial Gas stove, 10x4 ft island, walk-in pantry, wrapping room, Fam Rm w/beautiful gas log FP & built-in cabinets. 43x34 Attached garage w/half bath & 2 workshop areas. Two water features, Numerous covered porches w/vaulted white pine planked ceilings & outdoor kitchen. Also located on property is an oversized 6 car garage w/half bath and 1BR apartment. Exquisite A must see for the discerning buyer.17mi to LU
This property is off market, which means it's not currently listed for sale or rent on Zillow. This may be different from what's available on other websites or public sources.


