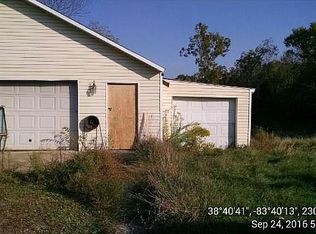OUTSTANDING MINI FARM ON 5.78 ACRES W/4 FIELDS FENCED,6 STALL HORSE BARN W/ELECTRIC,WATER HYDRANT,HAY STORAGE & TACK ROOM, GUEST HOUSE W/BATH SINK, 100AMP SERVICE W/WASHER DRYER HOOKUP, 2 SEPTICS, GAS FIREPLACE, BASKETBALL COURT, UPDATED LANDSCAPING, MAINTENANCE FREE PORCH, APPLIANCES STAY! NEAR BENTONVILLE, MAYSVILLE & WEST UNION! LOTS OF WILDLIFE
This property is off market, which means it's not currently listed for sale or rent on Zillow. This may be different from what's available on other websites or public sources.
