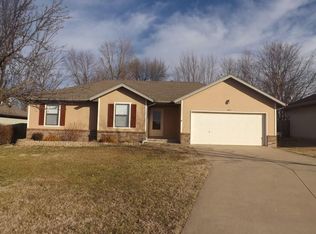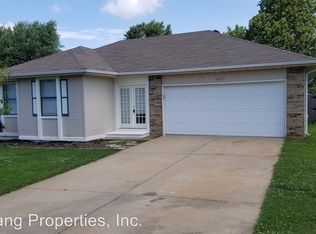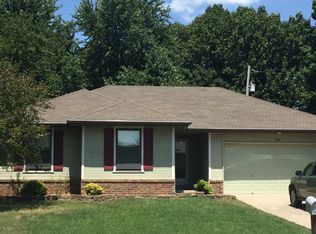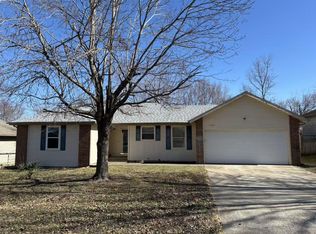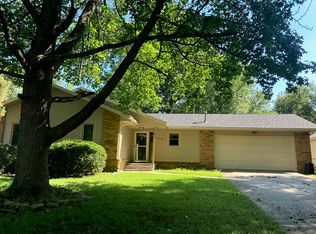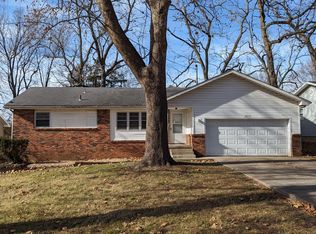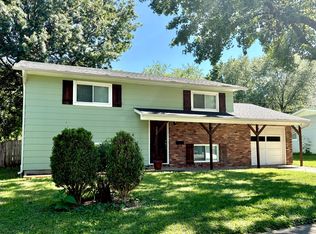Wonderful three bedroom, two bath home located in Southwest Springfield, near Chesterfield Village! From the entry you are greeted by a large open living room with tray ceiling, hardwood flooring, woodburning fireplace and eat-in kitchen with all appliances, all which over looks the privacy fenced backyard. Back inside on the opposite side of the home is the Master suite complete with full bath and walk-in closet as well as the remaining two bedrooms and main bath! Don't miss this one!!
Active
$204,900
2455 W Roxbury Street, Springfield, MO 65807
3beds
1,118sqft
Est.:
Single Family Residence
Built in 1994
10,018.8 Square Feet Lot
$202,700 Zestimate®
$183/sqft
$-- HOA
What's special
Woodburning fireplacePrivacy fenced backyardTray ceilingHardwood flooring
- 4 days |
- 1,003 |
- 51 |
Likely to sell faster than
Zillow last checked: 8 hours ago
Listing updated: February 17, 2026 at 05:29pm
Listed by:
Laura Daly 417-823-2300,
Murney Associates - Primrose
Source: SOMOMLS,MLS#: 60315593
Tour with a local agent
Facts & features
Interior
Bedrooms & bathrooms
- Bedrooms: 3
- Bathrooms: 2
- Full bathrooms: 2
Rooms
- Room types: Master Bedroom, Family Room
Heating
- Forced Air, Natural Gas
Cooling
- Central Air, Ceiling Fan(s)
Appliances
- Included: Dishwasher, Free-Standing Electric Oven, Dryer, Washer, Refrigerator, Disposal
- Laundry: Main Level, W/D Hookup
Features
- High Speed Internet, Laminate Counters, Tray Ceiling(s), Walk-In Closet(s), Walk-in Shower
- Flooring: Carpet, Wood, Tile, Hardwood
- Windows: Blinds, Double Pane Windows
- Has basement: No
- Attic: Access Only:No Stairs
- Has fireplace: Yes
- Fireplace features: Living Room, Wood Burning
Interior area
- Total structure area: 1,118
- Total interior livable area: 1,118 sqft
- Finished area above ground: 1,118
- Finished area below ground: 0
Property
Parking
- Total spaces: 2
- Parking features: Driveway, Side By Side, Garage Faces Front, Garage Door Opener
- Attached garage spaces: 2
- Has uncovered spaces: Yes
Features
- Levels: One
- Stories: 1
- Patio & porch: Patio, Front Porch
- Exterior features: Rain Gutters
- Fencing: Privacy,Full,Wood
- Has view: Yes
- View description: City
Lot
- Size: 10,018.8 Square Feet
- Dimensions: 71 x 144
- Features: Landscaped, Level
Details
- Parcel number: 881810206136
Construction
Type & style
- Home type: SingleFamily
- Architectural style: Traditional
- Property subtype: Single Family Residence
Materials
- Wood Siding, HardiPlank Type
- Foundation: Brick/Mortar, Crawl Space
- Roof: Composition
Condition
- Year built: 1994
Utilities & green energy
- Sewer: Private Sewer
- Water: Public
Community & HOA
Community
- Security: Smoke Detector(s)
- Subdivision: Southporte
Location
- Region: Springfield
Financial & listing details
- Price per square foot: $183/sqft
- Tax assessed value: $147,200
- Annual tax amount: $1,393
- Date on market: 2/17/2026
- Listing terms: Cash,VA Loan,FHA,Conventional
- Road surface type: Asphalt, Concrete
Estimated market value
$202,700
$193,000 - $213,000
$1,444/mo
Price history
Price history
| Date | Event | Price |
|---|---|---|
| 2/17/2026 | Listed for sale | $204,900$183/sqft |
Source: | ||
Public tax history
Public tax history
| Year | Property taxes | Tax assessment |
|---|---|---|
| 2025 | $1,393 +3.5% | $27,970 +11.4% |
| 2024 | $1,347 +0.6% | $25,100 |
| 2023 | $1,339 +13% | $25,100 +15.7% |
| 2022 | $1,185 +0% | $21,700 |
| 2021 | $1,185 -0.9% | $21,700 +3.6% |
| 2020 | $1,196 +14.8% | $20,940 +11.6% |
| 2018 | $1,041 +4.2% | $18,770 +2.9% |
| 2017 | $1,000 | $18,240 |
| 2016 | $1,000 | $18,240 |
| 2015 | $1,000 +0.9% | $18,240 +4.5% |
| 2014 | $991 | $17,460 -3.7% |
| 2012 | -- | $18,130 |
| 2011 | -- | $18,130 +7.5% |
| 2010 | -- | $16,870 +2.2% |
| 2006 | $625 | $16,510 |
| 2005 | $625 +3.4% | $16,510 +23.6% |
| 2004 | $605 +0.4% | $13,360 |
| 2003 | $602 +1.5% | $13,360 |
| 2002 | $594 -2.7% | $13,360 |
| 2001 | $610 | $13,360 |
Find assessor info on the county website
BuyAbility℠ payment
Est. payment
$1,175/mo
Principal & interest
$1057
Property taxes
$118
Climate risks
Neighborhood: 65807
Nearby schools
GreatSchools rating
- 6/10Jeffries Elementary SchoolGrades: PK-5Distance: 0.8 mi
- 8/10Carver Middle SchoolGrades: 6-8Distance: 1.2 mi
- 8/10Kickapoo High SchoolGrades: 9-12Distance: 2.1 mi
Schools provided by the listing agent
- Elementary: SGF-Jeffries
- Middle: SGF-Carver
- High: SGF-Kickapoo
Source: SOMOMLS. This data may not be complete. We recommend contacting the local school district to confirm school assignments for this home.
