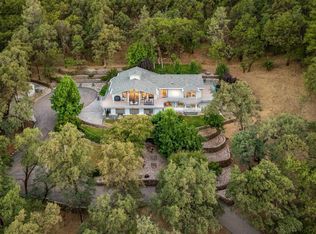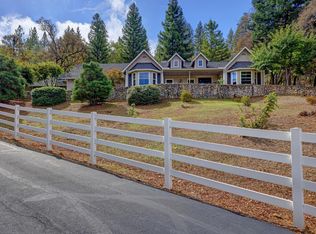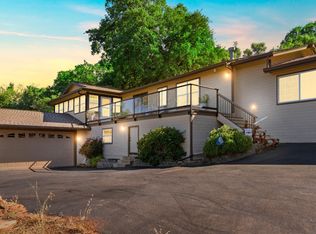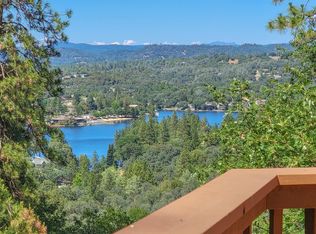Closed
$705,000
24550 Rodeo Flat Rd, Auburn, CA 95602
3beds
2,704sqft
Single Family Residence
Built in 2004
5 Acres Lot
$713,200 Zestimate®
$261/sqft
$3,652 Estimated rent
Home value
$713,200
$620,000 - $820,000
$3,652/mo
Zestimate® history
Loading...
Owner options
Explore your selling options
What's special
Luxury Living with Lake Views - 5 Acres in Auburn Welcome to 24550 Rodeo Flat Road, where luxury meets tranquility on 5 private acres with panoramic views of Lake of the Pines. This custom-built 3-bedroom, 3-bathroom home offers 2,704 sq. ft. of thoughtfully designed living space, perfect for those seeking privacy, comfort, and a stunning natural backdrop. Step inside to an expansive open-concept layout, featuring a gourmet kitchen, spacious dining area, and a bright living room that all flow seamlessly onto a large patio, an entertainer's dream! From the comfort of your home, enjoy a front-row seat to dazzling fireworks over the lake. Outdoor enthusiasts will love the deeded access to 22 miles of scenic riding trails. The property also boasts a 1,400 sq.ft (approx.) RV garage, large enough to accommodate a 40' RV with full hookups (220V, septic, and water) plus ample space for a workshop, boat, or classic car collection. An oversized 2-car garage provides additional storage and convenience. All inspections have been completed, making this home truly move-in ready. Whether you're looking for a peaceful retreat or a home built for entertaining and adventure, this Lake of the Pines Ranchos gem delivers an unparalleled lifestyle. Some Photos Staged Virtually.
Zillow last checked: 8 hours ago
Listing updated: November 19, 2025 at 09:10am
Listed by:
Cami Beckerdite DRE #01953613 530-470-3586,
Nevada County Homes & Lifestyle,
Lori Stitt DRE #01305152 530-277-7090,
Nevada County Homes & Lifestyle
Bought with:
Non-MLS Office
Source: MetroList Services of CA,MLS#: 225030561Originating MLS: MetroList Services, Inc.
Facts & features
Interior
Bedrooms & bathrooms
- Bedrooms: 3
- Bathrooms: 3
- Full bathrooms: 2
- Partial bathrooms: 1
Dining room
- Features: Bar
Kitchen
- Features: Breakfast Area, Pantry Cabinet, Granite Counters, Kitchen Island, Kitchen/Family Combo
Heating
- Propane, Central, Fireplace(s), Zoned
Cooling
- Ceiling Fan(s), Central Air, Whole House Fan, Zoned
Appliances
- Included: Built-In Electric Oven, Built-In Freezer, Gas Cooktop, Built-In Refrigerator, Dishwasher, Disposal, Double Oven, Self Cleaning Oven, Dryer, Washer
- Laundry: Cabinets, Inside Room
Features
- Flooring: Carpet, Tile
- Number of fireplaces: 1
- Fireplace features: Living Room
Interior area
- Total interior livable area: 2,704 sqft
Property
Parking
- Total spaces: 5
- Parking features: 24'+ Deep Garage, Attached, Boat, Garage Door Opener, Garage Faces Front, Interior Access, Driveway
- Attached garage spaces: 5
- Has uncovered spaces: Yes
Features
- Stories: 1
Lot
- Size: 5 Acres
- Features: Sprinklers In Front, Private, Low Maintenance
Details
- Additional structures: RV/Boat Storage, Second Garage
- Parcel number: 021650002000
- Zoning description: RA-5
- Special conditions: Standard
Construction
Type & style
- Home type: SingleFamily
- Architectural style: Contemporary
- Property subtype: Single Family Residence
Materials
- Stucco, Frame, Wood
- Foundation: Raised, Slab
- Roof: Shingle,Composition
Condition
- Year built: 2004
Utilities & green energy
- Sewer: Septic System
- Water: Meter on Site, Public
- Utilities for property: Propane Tank Leased, Electric, Internet Available
Community & neighborhood
Location
- Region: Auburn
Other
Other facts
- Price range: $705K - $705K
- Road surface type: Chip And Seal
Price history
| Date | Event | Price |
|---|---|---|
| 11/18/2025 | Sold | $705,000-5.9%$261/sqft |
Source: MetroList Services of CA #225030561 Report a problem | ||
| 10/5/2025 | Pending sale | $749,000$277/sqft |
Source: MetroList Services of CA #225129540 Report a problem | ||
| 10/5/2025 | Listed for sale | $749,000$277/sqft |
Source: MetroList Services of CA #225129540 Report a problem | ||
| 9/11/2025 | Listing removed | $749,000$277/sqft |
Source: MetroList Services of CA #225030561 Report a problem | ||
| 8/14/2025 | Contingent | $749,000$277/sqft |
Source: MetroList Services of CA #225030561 Report a problem | ||
Public tax history
| Year | Property taxes | Tax assessment |
|---|---|---|
| 2025 | $6,820 +2.1% | $594,851 +2% |
| 2024 | $6,680 +4.7% | $583,188 +2% |
| 2023 | $6,382 +2.9% | $571,754 +2% |
Find assessor info on the county website
Neighborhood: 95602
Nearby schools
GreatSchools rating
- 6/10Cottage Hill Elementary SchoolGrades: K-5Distance: 1.7 mi
- 6/10Magnolia Intermediate SchoolGrades: 6-8Distance: 1.7 mi
- 8/10Bear River High SchoolGrades: 9-12Distance: 1.4 mi
Get a cash offer in 3 minutes
Find out how much your home could sell for in as little as 3 minutes with a no-obligation cash offer.
Estimated market value$713,200
Get a cash offer in 3 minutes
Find out how much your home could sell for in as little as 3 minutes with a no-obligation cash offer.
Estimated market value
$713,200



