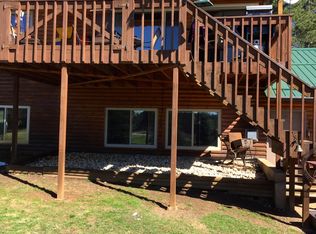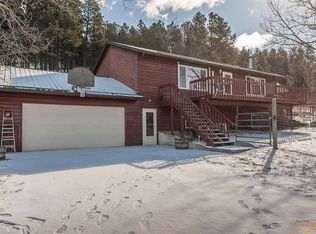Sold for $860,000
$860,000
24555 Dakota Sunset Rd, Hermosa, SD 57744
4beds
4,232sqft
Site Built
Built in 1996
5 Acres Lot
$885,600 Zestimate®
$203/sqft
$2,853 Estimated rent
Home value
$885,600
Estimated sales range
Not available
$2,853/mo
Zestimate® history
Loading...
Owner options
Explore your selling options
What's special
Welcome to your dream home nestled in the heart of the Black Hills! This exquisite 4-bedroom, 3-bathroom residence spans 4,232 sq ft and is situated on a serene 5-acre lot just off Playhouse Rd. Enjoy breathtaking views and the tranquility of a peaceful setting near Custer State Park, Mt. Rushmore, and the National Forest. The spacious interior features a modern kitchen with granite countertops, perfect for culinary enthusiasts. The living room boasts high ceilings and a cozy fireplace, creating an inviting atmosphere for relaxation. Additionally, the family room includes a gas fireplace, adding warmth and charm to the home. For your convenience, there is an attached 2-car garage, as well as a massive 30x64 shop, providing ample space for all your storage and hobby needs. Don't miss the opportunity to own this stunning property, where comfort and natural beauty come together in perfect harmony.
Zillow last checked: 8 hours ago
Listing updated: September 20, 2024 at 10:26am
Listed by:
Crystal Wiles,
Battle Creek Agency,
John Wiles,
Battle Creek Agency
Bought with:
Eric Lewis
Source: Mount Rushmore Area AOR,MLS#: 81111
Facts & features
Interior
Bedrooms & bathrooms
- Bedrooms: 4
- Bathrooms: 3
- Full bathrooms: 3
- Main level bathrooms: 2
- Main level bedrooms: 3
Primary bedroom
- Level: Main
- Area: 195
- Dimensions: 15 x 13
Bedroom 2
- Level: Main
- Area: 132
- Dimensions: 12 x 11
Bedroom 3
- Level: Main
- Area: 165
- Dimensions: 11 x 15
Bedroom 4
- Level: Basement
- Area: 180
- Dimensions: 15 x 12
Dining room
- Level: Main
- Area: 130
- Dimensions: 10 x 13
Kitchen
- Level: Main
- Dimensions: 15 x 15
Living room
- Level: Main
- Area: 260
- Dimensions: 20 x 13
Heating
- Propane, Forced Air, Fireplace(s)
Cooling
- Refrig. C/Air
Appliances
- Included: Dishwasher, Refrigerator, Electric Range Oven, Microwave, Washer
- Laundry: Main Level
Features
- Vaulted Ceiling(s), Walk-In Closet(s), Ceiling Fan(s), Granite Counters, Den/Study, Loft
- Flooring: Carpet, Tile
- Windows: Double Pane Windows, Window Coverings
- Basement: Full,Walk-Out Access,Partially Finished
- Number of fireplaces: 2
- Fireplace features: Two, Gas Log, Living Room
Interior area
- Total structure area: 4,232
- Total interior livable area: 4,232 sqft
Property
Parking
- Total spaces: 2
- Parking features: Two Car, Attached, Detached, Garage Door Opener
- Attached garage spaces: 2
Features
- Patio & porch: Open Patio, Open Deck
- Has view: Yes
Lot
- Size: 5 Acres
- Features: Views, Lawn, Trees, Horses Allowed, View
Details
- Additional structures: Outbuilding
- Parcel number: 003821
- Horses can be raised: Yes
Construction
Type & style
- Home type: SingleFamily
- Architectural style: Ranch
- Property subtype: Site Built
Materials
- Frame
- Roof: Composition
Condition
- Year built: 1996
Community & neighborhood
Security
- Security features: Smoke Detector(s)
Location
- Region: Hermosa
- Subdivision: Popovich
Other
Other facts
- Listing terms: Cash,New Loan
- Road surface type: Unimproved
Price history
| Date | Event | Price |
|---|---|---|
| 9/20/2024 | Sold | $860,000-3.9%$203/sqft |
Source: | ||
| 8/27/2024 | Contingent | $895,000$211/sqft |
Source: | ||
| 7/24/2024 | Listed for sale | $895,000$211/sqft |
Source: | ||
Public tax history
| Year | Property taxes | Tax assessment |
|---|---|---|
| 2024 | -- | $802,155 +15.6% |
| 2023 | $5,450 -2.1% | $693,911 +18.4% |
| 2022 | $5,568 +9.4% | $586,264 +7.8% |
Find assessor info on the county website
Neighborhood: 57744
Nearby schools
GreatSchools rating
- 5/10Hermosa Elementary - 04Grades: K-8Distance: 9.2 mi
- 5/10Custer High School - 01Grades: 9-12Distance: 11.5 mi
- 8/10Custer Middle School - 05Grades: 7-8Distance: 11.5 mi
Schools provided by the listing agent
- District: Custer
Source: Mount Rushmore Area AOR. This data may not be complete. We recommend contacting the local school district to confirm school assignments for this home.

Get pre-qualified for a loan
At Zillow Home Loans, we can pre-qualify you in as little as 5 minutes with no impact to your credit score.An equal housing lender. NMLS #10287.

