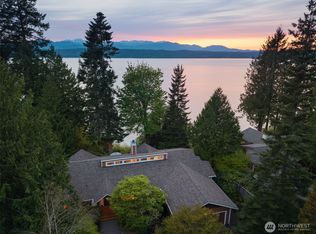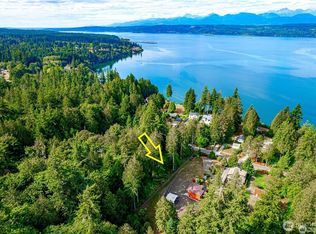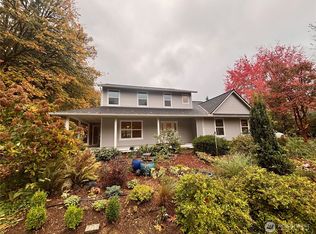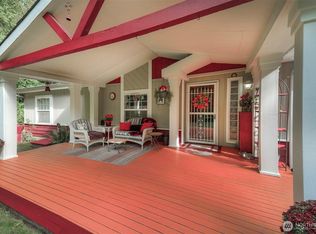Sold
Listed by:
Amy L. Allen,
Windermere RE West Sound Inc.
Bought with: Windermere RE West Sound Inc.
$900,000
24559 Johnson Road NW, Poulsbo, WA 98370
2beds
2,374sqft
Single Family Residence
Built in 1974
0.65 Acres Lot
$916,600 Zestimate®
$379/sqft
$2,448 Estimated rent
Home value
$916,600
Estimated sales range
Not available
$2,448/mo
Zestimate® history
Loading...
Owner options
Explore your selling options
What's special
Capture Iconic Olympic Mountain Range sunsets from Your Hood Canal Retreat! This circa 1974 home offers striking potential in a picturesque waterfront setting. Vaulted ceilings, bamboo floors, and a spiral staircase bring unique character, while propane fireplaces in both living and family rooms add cozy appeal. Bonus room plus flex space offer options for an office, gym, or creative retreat. It lives like a 2-bedroom with added versatility throughout. One car garage makes great storage. While some updates are needed, the location is unbeatable, just minutes to historic Poulsbo, dining, shopping, Hwy 3, and the Hood Canal Bridge. A compelling opportunity to create something truly special, come see this beauty today!
Zillow last checked: 8 hours ago
Listing updated: October 23, 2025 at 04:03am
Listed by:
Amy L. Allen,
Windermere RE West Sound Inc.
Bought with:
Tracy Johnson, 22021893
Windermere RE West Sound Inc.
Source: NWMLS,MLS#: 2420644
Facts & features
Interior
Bedrooms & bathrooms
- Bedrooms: 2
- Bathrooms: 2
- Full bathrooms: 1
- 3/4 bathrooms: 1
- Main level bathrooms: 1
Bathroom full
- Level: Main
Bonus room
- Level: Main
Den office
- Level: Main
Dining room
- Level: Main
Entry hall
- Level: Main
Family room
- Level: Main
Kitchen without eating space
- Level: Main
Living room
- Level: Main
Utility room
- Level: Main
Heating
- Fireplace, Forced Air, Stove/Free Standing, Wall Unit(s), Electric, Propane
Cooling
- None
Appliances
- Included: Dishwasher(s), Dryer(s), Refrigerator(s), Washer(s), Water Heater: Electric, Water Heater Location: Bonus Room Closet
Features
- Ceiling Fan(s), Dining Room
- Flooring: Bamboo/Cork, Ceramic Tile, Laminate, Vinyl
- Doors: French Doors
- Windows: Skylight(s)
- Basement: None
- Number of fireplaces: 2
- Fireplace features: Gas, Main Level: 2, Fireplace
Interior area
- Total structure area: 2,374
- Total interior livable area: 2,374 sqft
Property
Parking
- Total spaces: 1
- Parking features: Detached Garage, RV Parking
- Garage spaces: 1
Features
- Levels: Two
- Stories: 2
- Entry location: Main
- Patio & porch: Ceiling Fan(s), Dining Room, Fireplace, French Doors, Security System, Skylight(s), Vaulted Ceiling(s), Water Heater
- Has view: Yes
- View description: Canal, Mountain(s), Sound
- Has water view: Yes
- Water view: Canal,Sound
- Waterfront features: High Bank, Canal Front, Saltwater, Sound
- Frontage length: Waterfront Ft: 77
Lot
- Size: 0.65 Acres
- Dimensions: 76 x 415 x 77 x 397
- Features: Dead End Street, Paved, Deck, Propane, RV Parking
- Topography: Level,Steep Slope
- Residential vegetation: Garden Space
Details
- Parcel number: 33270130102007
- Zoning: RR
- Zoning description: Jurisdiction: County
- Special conditions: Standard
- Other equipment: Leased Equipment: Propane Tank
Construction
Type & style
- Home type: SingleFamily
- Architectural style: Northwest Contemporary
- Property subtype: Single Family Residence
Materials
- Brick, Wood Siding, Wood Products
- Foundation: Poured Concrete, Slab
- Roof: Composition
Condition
- Good
- Year built: 1974
- Major remodel year: 1974
Utilities & green energy
- Electric: Company: Puget Sound Energy
- Sewer: Septic Tank, Company: Septic
- Water: Shared Well, Company: 2 Party Shared Well
- Utilities for property: Xfinity, Xfinity
Community & neighborhood
Security
- Security features: Security System
Location
- Region: Poulsbo
- Subdivision: Poulsbo
Other
Other facts
- Listing terms: Cash Out,Conventional
- Cumulative days on market: 9 days
Price history
| Date | Event | Price |
|---|---|---|
| 9/22/2025 | Sold | $900,000+0.6%$379/sqft |
Source: | ||
| 8/23/2025 | Pending sale | $895,000$377/sqft |
Source: | ||
| 8/14/2025 | Listed for sale | $895,000+113.1%$377/sqft |
Source: | ||
| 10/17/2017 | Sold | $420,000-8.7%$177/sqft |
Source: | ||
| 8/4/2017 | Pending sale | $460,000$194/sqft |
Source: John L Scott Real Estate #1136962 Report a problem | ||
Public tax history
| Year | Property taxes | Tax assessment |
|---|---|---|
| 2024 | $6,957 +20.1% | $802,550 +16.2% |
| 2023 | $5,793 -11.6% | $690,510 -10.1% |
| 2022 | $6,554 +20.6% | $768,050 +26.9% |
Find assessor info on the county website
Neighborhood: 98370
Nearby schools
GreatSchools rating
- 7/10Vinland Elementary SchoolGrades: PK-5Distance: 1.5 mi
- 6/10Poulsbo Junior High SchoolGrades: 6-8Distance: 4.6 mi
- 9/10North Kitsap High SchoolGrades: 9-12Distance: 4.5 mi
Schools provided by the listing agent
- Elementary: Vinland Elem
- Middle: Poulsbo Middle
- High: North Kitsap High
Source: NWMLS. This data may not be complete. We recommend contacting the local school district to confirm school assignments for this home.
Get a cash offer in 3 minutes
Find out how much your home could sell for in as little as 3 minutes with a no-obligation cash offer.
Estimated market value$916,600
Get a cash offer in 3 minutes
Find out how much your home could sell for in as little as 3 minutes with a no-obligation cash offer.
Estimated market value
$916,600



