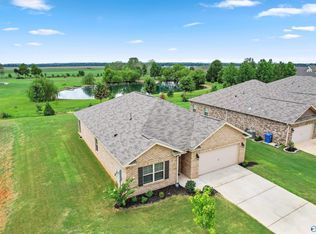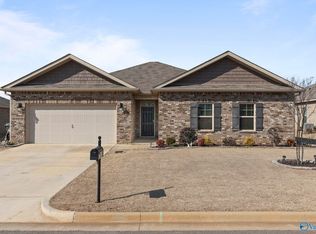Sold for $1,475,000
$1,475,000
24559 Newby Rd, Madison, AL 35756
4beds
3,999sqft
Single Family Residence
Built in 2016
10 Acres Lot
$1,434,300 Zestimate®
$369/sqft
$3,222 Estimated rent
Home value
$1,434,300
$1.31M - $1.55M
$3,222/mo
Zestimate® history
Loading...
Owner options
Explore your selling options
What's special
This southern estate awaits you. Nestled on 10 acres with a stocked pond, pool and garages galore this stunning 4000 sq ft custom home offers luxury, comfort and privacy . As you step inside, be greeted by an inviting open floor plan with exposed beams, brick accents, and wood floors throughout. The heart of this home lies in its gourmet kitchen that opens to the family room. With custom cabinets, expansive island, and a brick fireplace in the family room it's absolutely enchanting. The isolated master suite, double vanity, tub, and tile shower will please the pickiest home buyer. The back porch, there's no words you just have to see it. Garages and an apartment and much more.
Zillow last checked: 8 hours ago
Listing updated: June 10, 2024 at 11:00am
Listed by:
Angela Black 256-777-0709,
Keller Williams Realty Madison,
Patricia Kruse 256-542-1894,
Keller Williams Realty Madison
Bought with:
Angela Black, 139560
Keller Williams Realty Madison
Source: ValleyMLS,MLS#: 21858306
Facts & features
Interior
Bedrooms & bathrooms
- Bedrooms: 4
- Bathrooms: 5
- Full bathrooms: 2
- 3/4 bathrooms: 1
- 1/2 bathrooms: 2
Primary bedroom
- Features: Crown Molding, Isolate, Recessed Lighting, Wood Floor
- Level: First
- Area: 306
- Dimensions: 17 x 18
Bedroom 2
- Features: Crown Molding, Recessed Lighting, Wood Floor
- Level: First
- Area: 270
- Dimensions: 15 x 18
Bedroom 3
- Features: Crown Molding, Recessed Lighting, Wood Floor
- Level: First
- Area: 210
- Dimensions: 14 x 15
Bedroom 4
- Features: Crown Molding, Recessed Lighting, Wood Floor
- Level: First
- Area: 210
- Dimensions: 14 x 15
Primary bathroom
- Features: Double Vanity, Granite Counters, Recessed Lighting, Tile, Walk-In Closet(s)
- Level: First
- Area: 306
- Dimensions: 17 x 18
Dining room
- Features: Crown Molding, Recessed Lighting, Wood Floor
- Level: First
- Area: 510
- Dimensions: 15 x 34
Family room
- Features: Crown Molding, Recessed Lighting, Wood Floor
- Level: Basement
- Area: 425
- Dimensions: 25 x 17
Kitchen
- Features: Crown Molding, Granite Counters, Kitchen Island, Pantry, Recessed Lighting, Wood Floor
- Level: First
- Area: 425
- Dimensions: 25 x 17
Living room
- Features: Ceiling Fan(s), Crown Molding, Fireplace, Recessed Lighting, Vaulted Ceiling(s), Wood Floor
- Level: First
- Area: 475
- Dimensions: 25 x 19
Bonus room
- Features: Crown Molding, Carpet, Recessed Lighting
- Level: Second
- Area: 342
- Dimensions: 18 x 19
Heating
- Central 2
Cooling
- Central 2
Appliances
- Included: Dishwasher, Disposal, Microwave
Features
- Open Floorplan
- Basement: Basement,Crawl Space
- Has fireplace: Yes
- Fireplace features: Gas Log, Three +, Wood Burning
Interior area
- Total interior livable area: 3,999 sqft
Property
Features
- Waterfront features: Pond, Lake/Pond
Lot
- Size: 10 Acres
Details
- Parcel number: 0909300000006003
Construction
Type & style
- Home type: SingleFamily
- Architectural style: Ranch
- Property subtype: Single Family Residence
Condition
- New construction: No
- Year built: 2016
Utilities & green energy
- Sewer: Septic Tank
- Water: Public
Community & neighborhood
Community
- Community features: Gated
Location
- Region: Madison
- Subdivision: Durham Farms
Other
Other facts
- Listing agreement: Agency
Price history
| Date | Event | Price |
|---|---|---|
| 6/10/2024 | Sold | $1,475,000-1.7%$369/sqft |
Source: | ||
| 4/24/2024 | Pending sale | $1,499,900$375/sqft |
Source: | ||
| 4/19/2024 | Listed for sale | $1,499,900+0.1%$375/sqft |
Source: | ||
| 4/14/2024 | Listing removed | -- |
Source: Owner Report a problem | ||
| 4/11/2024 | Listed for sale | $1,499,000+27.6%$375/sqft |
Source: Owner Report a problem | ||
Public tax history
| Year | Property taxes | Tax assessment |
|---|---|---|
| 2024 | $2,707 +0% | $81,600 +0% |
| 2023 | $2,706 +0.6% | $81,580 +19% |
| 2022 | $2,689 +7.6% | $68,540 +7.4% |
Find assessor info on the county website
Neighborhood: 35756
Nearby schools
GreatSchools rating
- 9/10Brookhill Elementary SchoolGrades: K-3Distance: 5 mi
- 3/10Athens Middle SchoolGrades: 6-8Distance: 5.4 mi
- 9/10Athens High SchoolGrades: 9-12Distance: 5.9 mi
Schools provided by the listing agent
- Elementary: Fame Academy At Brookhill (P-3)
- Middle: Athens (6-8)
- High: Athens High School
Source: ValleyMLS. This data may not be complete. We recommend contacting the local school district to confirm school assignments for this home.
Get pre-qualified for a loan
At Zillow Home Loans, we can pre-qualify you in as little as 5 minutes with no impact to your credit score.An equal housing lender. NMLS #10287.
Sell for more on Zillow
Get a Zillow Showcase℠ listing at no additional cost and you could sell for .
$1,434,300
2% more+$28,686
With Zillow Showcase(estimated)$1,462,986

