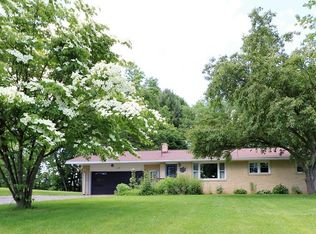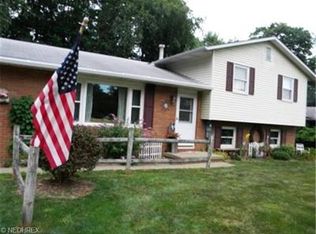Sold for $235,000
$235,000
2456 Batdorf Rd, Wooster, OH 44691
2beds
960sqft
Single Family Residence
Built in 1950
1 Acres Lot
$243,200 Zestimate®
$245/sqft
$1,198 Estimated rent
Home value
$243,200
$231,000 - $258,000
$1,198/mo
Zestimate® history
Loading...
Owner options
Explore your selling options
What's special
Wonderful solid 50's home with all the charm you'd expect that includes arched entryways and hardwood floors. Full kitchen remodeled in 2011 by Wayne Riggenbach and includes cabinets, countertops, flooring and light fixtures as well as a new tub surround, flooring, toilet and vanity in bathroom. Large first floor laundry addition was added in 2011 and has a second utility sink, could easily be a third bedroom with little work to add a closet or wardrobe if needed. Furnace also replaced in 2011 as well the exterior of the basement was waterproofed. Hot water tank new in 2016 and well pressure tank was replaced in 2024. Gutter guards also added. Larger 1 acre corner lot with driveway access from Dale Dr as well. This is truly an exceptionally cared for home in a prime location within Wooster Twp/Triway Schools. Run don't walk to set up your showing because this will be gone in the blink of an eye. Don't say I didn't warn you!
Zillow last checked: 8 hours ago
Listing updated: August 13, 2025 at 07:14am
Listing Provided by:
Kim Merckle 330-464-1464 kim@thesupreme.team,
Cutler Real Estate
Bought with:
Greg A Norris, 2004013619
Howard Hanna
Source: MLS Now,MLS#: 5137809 Originating MLS: Wayne Holmes Association of REALTORS
Originating MLS: Wayne Holmes Association of REALTORS
Facts & features
Interior
Bedrooms & bathrooms
- Bedrooms: 2
- Bathrooms: 1
- Full bathrooms: 1
- Main level bathrooms: 1
- Main level bedrooms: 2
Heating
- Forced Air, Fireplace(s), Gas
Cooling
- Central Air
Appliances
- Included: Dishwasher, Range, Refrigerator
- Laundry: Main Level
Features
- Built-in Features, Laminate Counters
- Basement: Full,Sump Pump
- Number of fireplaces: 1
- Fireplace features: Living Room, Wood Burning
Interior area
- Total structure area: 960
- Total interior livable area: 960 sqft
- Finished area above ground: 960
Property
Parking
- Total spaces: 2
- Parking features: Attached, Circular Driveway, Garage
- Attached garage spaces: 2
Features
- Levels: One
- Stories: 1
- Patio & porch: Front Porch
- Fencing: None
Lot
- Size: 1 Acres
- Features: Back Yard, Corner Lot, Front Yard, Open Lot, Rectangular Lot, Few Trees
Details
- Parcel number: 5600342000
- Special conditions: Standard
Construction
Type & style
- Home type: SingleFamily
- Architectural style: Ranch
- Property subtype: Single Family Residence
Materials
- Asphalt, Block
- Foundation: Block
- Roof: Asphalt
Condition
- Year built: 1950
Utilities & green energy
- Sewer: Public Sewer
- Water: Private
Community & neighborhood
Security
- Security features: Smoke Detector(s)
Location
- Region: Wooster
Other
Other facts
- Listing terms: Cash,Conventional,FHA,USDA Loan,VA Loan
Price history
| Date | Event | Price |
|---|---|---|
| 8/11/2025 | Sold | $235,000-1.7%$245/sqft |
Source: | ||
| 7/14/2025 | Pending sale | $239,000$249/sqft |
Source: | ||
| 7/8/2025 | Listed for sale | $239,000+117.3%$249/sqft |
Source: | ||
| 12/3/2010 | Listing removed | $110,000$115/sqft |
Source: REMAX/Showcase Report a problem | ||
| 11/5/2010 | Pending sale | $110,000+13.5%$115/sqft |
Source: REMAX/Showcase Report a problem | ||
Public tax history
| Year | Property taxes | Tax assessment |
|---|---|---|
| 2024 | $1,611 -1.3% | $53,830 |
| 2023 | $1,633 +35.4% | $53,830 +40% |
| 2022 | $1,205 +7.1% | $38,450 |
Find assessor info on the county website
Neighborhood: 44691
Nearby schools
GreatSchools rating
- 8/10Wooster Twp Elementary SchoolGrades: PK-5Distance: 2 mi
- 6/10Triway Junior High SchoolGrades: 6-8Distance: 1 mi
- 6/10Triway High SchoolGrades: 9-12Distance: 1 mi
Schools provided by the listing agent
- District: Triway LSD - 8509
Source: MLS Now. This data may not be complete. We recommend contacting the local school district to confirm school assignments for this home.

Get pre-qualified for a loan
At Zillow Home Loans, we can pre-qualify you in as little as 5 minutes with no impact to your credit score.An equal housing lender. NMLS #10287.


