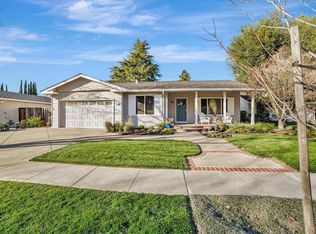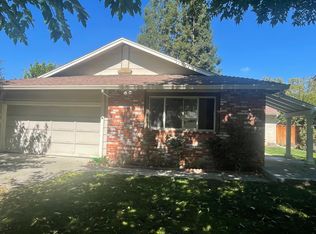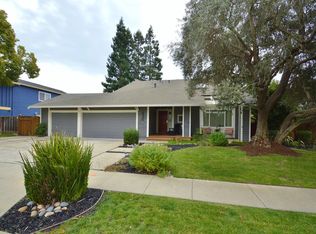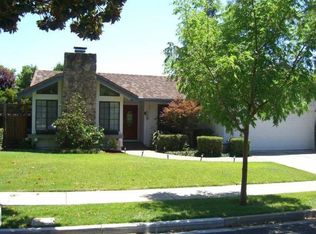Sold for $1,770,000
Street View
$1,770,000
2456 Crestline Rd, Pleasanton, CA 94566
4beds
1,916sqft
Residential, Single Family Residence
Built in 1967
6,969.6 Square Feet Lot
$1,758,000 Zestimate®
$924/sqft
$4,530 Estimated rent
Home value
$1,758,000
$1.58M - $1.95M
$4,530/mo
Zestimate® history
Loading...
Owner options
Explore your selling options
What's special
Beautifully renovated single-story home on a picturesque tree-lined street in the highly desirable Birdland community. This meticulously maintained residence features a stunning Quartzite kitchen with a large island, custom cabinets, recessed ceiling, and stainless steel GE appliances including a gas stove, refrigerator, and built-in microwave. The updated hall bath showcases a dual vanity with Quartzite counters, chrome fixtures, tile flooring, and a subway tile shower with frameless glass enclosure. Additional upgrades include newer HVAC equipment, a 40-year composition roof with heat shield attic insulation, custom stone fireplace, Milgard dual-pane windows, ceiling fans, LED lighting, crown molding, and gleaming hardwood floors throughout. The private backyard is perfect for relaxing or entertaining with an aggregate patio, wisteria-covered pergola, lush lawn, and a garden bursting with fresh tomatoes. A welcoming front porch, newer paver driveway, and walkway complete the curb appeal. Ideally located near the Sports Park, shopping, and top-rated Pleasanton schools, with easy commuter access to the ACE Train, BART, and 580/680 freeways. A true Birdland gem!
Zillow last checked: 8 hours ago
Listing updated: November 13, 2025 at 01:08pm
Listed by:
Timothy McGuire DRE #01349446 925-895-9950,
Compass
Bought with:
Sandy Sen Sun, DRE #02037984
Compass
Source: Bay East AOR,MLS#: 41111497
Facts & features
Interior
Bedrooms & bathrooms
- Bedrooms: 4
- Bathrooms: 2
- Full bathrooms: 2
Kitchen
- Features: Counter - Solid Surface, Stone Counters, Dishwasher, Double Oven, Eat-in Kitchen, Disposal, Kitchen Island, Microwave, Refrigerator, Updated Kitchen, Other
Heating
- Central
Cooling
- Central Air
Appliances
- Included: Dishwasher, Double Oven, Microwave, Refrigerator
- Laundry: In Garage, Common Area
Features
- Counter - Solid Surface, Updated Kitchen
- Flooring: Hardwood, Tile, Carpet
- Windows: Window Coverings
- Number of fireplaces: 1
- Fireplace features: Living Room
Interior area
- Total structure area: 1,916
- Total interior livable area: 1,916 sqft
Property
Parking
- Total spaces: 2
- Parking features: Garage Faces Front, Garage Door Opener
- Garage spaces: 2
Features
- Levels: One
- Stories: 1
- Patio & porch: Patio, Covered
- Pool features: None
- Fencing: Fenced
Lot
- Size: 6,969 sqft
- Features: Level, Sprinklers In Rear, Back Yard, Front Yard
Details
- Parcel number: 946331185
- Special conditions: Standard
- Other equipment: Irrigation Equipment
Construction
Type & style
- Home type: SingleFamily
- Architectural style: Contemporary
- Property subtype: Residential, Single Family Residence
Materials
- Stucco
- Foundation: Raised
- Roof: Composition
Condition
- Existing
- New construction: No
- Year built: 1967
Details
- Builder name: Morrison
Utilities & green energy
- Electric: No Solar
- Water: Public
Community & neighborhood
Location
- Region: Pleasanton
- Subdivision: Birdland
Other
Other facts
- Listing agreement: Excl Right
- Price range: $1.8M - $1.8M
- Listing terms: Conventional
Price history
| Date | Event | Price |
|---|---|---|
| 10/10/2025 | Sold | $1,770,000-1.6%$924/sqft |
Source: | ||
| 9/13/2025 | Pending sale | $1,799,000$939/sqft |
Source: | ||
| 8/12/2025 | Listing removed | $1,799,000$939/sqft |
Source: | ||
| 7/29/2025 | Listed for sale | $1,799,000+116.2%$939/sqft |
Source: | ||
| 8/7/2006 | Sold | $832,000+39.5%$434/sqft |
Source: | ||
Public tax history
| Year | Property taxes | Tax assessment |
|---|---|---|
| 2025 | -- | $1,125,149 +2% |
| 2024 | $12,911 +1.2% | $1,103,093 +2% |
| 2023 | $12,762 +5.6% | $1,081,467 +2% |
Find assessor info on the county website
Neighborhood: 94566
Nearby schools
GreatSchools rating
- NAHarvest Park Preschool CenterGrades: Distance: 0.3 mi
- 9/10Harvest Park Middle SchoolGrades: 6-8Distance: 0.3 mi
- 9/10Walnut Grove Elementary SchoolGrades: K-5Distance: 0.4 mi
Get a cash offer in 3 minutes
Find out how much your home could sell for in as little as 3 minutes with a no-obligation cash offer.
Estimated market value$1,758,000
Get a cash offer in 3 minutes
Find out how much your home could sell for in as little as 3 minutes with a no-obligation cash offer.
Estimated market value
$1,758,000



