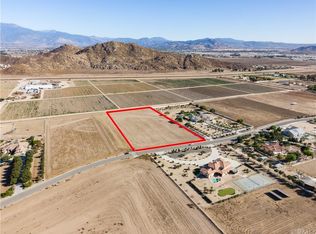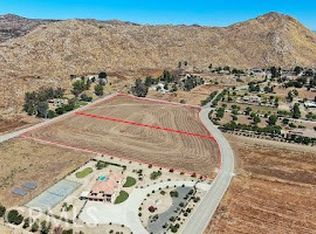Sold for $1,350,000
Listing Provided by:
Rebecca Reilly DRE #01948494 951-852-5774,
ERA Donahoe Realty
Bought with: Feigen Realty Group
$1,350,000
24568 Three Springs Rd, Hemet, CA 92545
5beds
4,691sqft
Single Family Residence
Built in 2007
5.25 Acres Lot
$1,409,000 Zestimate®
$288/sqft
$6,392 Estimated rent
Home value
$1,409,000
$1.28M - $1.54M
$6,392/mo
Zestimate® history
Loading...
Owner options
Explore your selling options
What's special
Nestled in the serene Maze Stone area, this breathtaking 4,691 sq ft estate on 5.25 acres redefines luxury living amidst captivating natural beauty. Surrounded by sprawling custom ranches set against spectacular mountain views.
As you step inside, you’ll be greeted by soaring high vaulted ceilings and exquisite arched walkways that guide you through a sophisticated yet inviting interior. The heart of the home, a gourmet kitchen, is a culinary masterpiece equipped with high-end appliances, dazzling granite countertops, and rich wooden cabinetry, making it a dream space for any chef.
This estate boasts 5 spacious bedrooms on the main floor, including a Main Suite that exemplifies tranquility with its modern en-suite bathroom, generous walk-in closets, a romantic fireplace, and a cozy lounge area. Two of the bedrooms share a stylish Jack and Jill bathroom, ensuring comfort and convenience for family and guests alike.
Venture upstairs to discover a massive entertainment area that invites relaxation and gatherings, complete with its own balcony offering stunning views.
Step outside to your resort-like backyard, perfect for entertaining or unwinding. Dive into the in-ground pool designed with natural rock features, soak in the spa, or host alfresco gatherings under the stars on the expansive patio. The built-in outdoor kitchen, complete with a sink, large gas grill, and custom cabinets, ensures that you are always ready to entertain guests in style.
The extensive landscaped grounds provide ample opportunities for outdoor activities, and the finished three-car garage offers plenty of storage. This estate is secured by a gated entry, ensuring a private sanctuary for you and your loved ones.
Horse enthusiasts will appreciate the dedicated amenities, which include two large pasture areas with ample covered spaces, a feed room, and hay storage. Access your horse area via a double gated side entry, providing plenty of room for trailers and equipment. This generous property is zoned A-1-5 for animals and is fully fenced, offering safe and secure spaces for all your needs.
Convenience is never compromised as this exquisite estate is commuter-friendly, providing easy access to the 215 freeway and Winchester Highway, which leads you to the acclaimed Temecula Wine Country or shopping in Menifee. Plus, with natural gas, city water, septic, and a backup Generac generator.
Zillow last checked: 8 hours ago
Listing updated: August 13, 2025 at 03:10pm
Listing Provided by:
Rebecca Reilly DRE #01948494 951-852-5774,
ERA Donahoe Realty
Bought with:
Veronica Banuelos, DRE #02041697
Feigen Realty Group
Source: CRMLS,MLS#: SW25161570 Originating MLS: California Regional MLS
Originating MLS: California Regional MLS
Facts & features
Interior
Bedrooms & bathrooms
- Bedrooms: 5
- Bathrooms: 4
- Full bathrooms: 3
- 1/2 bathrooms: 1
- Main level bathrooms: 4
- Main level bedrooms: 5
Primary bedroom
- Features: Main Level Primary
Bedroom
- Features: All Bedrooms Down
Bedroom
- Features: Bedroom on Main Level
Bathroom
- Features: Bathtub, Dual Sinks, Granite Counters, Separate Shower, Walk-In Shower
Bathroom
- Features: Jack and Jill Bath
Kitchen
- Features: Kitchen Island
Heating
- Central
Cooling
- Central Air
Appliances
- Included: 6 Burner Stove, Double Oven, Dishwasher, Gas Cooktop
- Laundry: Laundry Room
Features
- Built-in Features, Balcony, Block Walls, Ceiling Fan(s), Pantry, All Bedrooms Down, Bedroom on Main Level, Jack and Jill Bath, Main Level Primary, Walk-In Pantry, Walk-In Closet(s)
- Flooring: Carpet, Tile
- Has fireplace: Yes
- Fireplace features: Gas, Living Room, Primary Bedroom
- Common walls with other units/homes: No Common Walls
Interior area
- Total interior livable area: 4,691 sqft
Property
Parking
- Total spaces: 3
- Parking features: Driveway, Electric Gate, Paved, Garage Faces Side
- Attached garage spaces: 3
Features
- Levels: Two
- Stories: 2
- Entry location: First floor
- Patio & porch: Concrete, Covered, Front Porch, Porch
- Exterior features: Kennel
- Has private pool: Yes
- Pool features: Heated, In Ground, Private, Salt Water
- Has spa: Yes
- Spa features: In Ground, Private
- Fencing: Block,Wire
- Has view: Yes
- View description: Mountain(s), Valley
Lot
- Size: 5.25 Acres
- Features: 0-1 Unit/Acre, Horse Property, Lot Over 40000 Sqft, Level, Pasture, Paved, Rectangular Lot, Ranch, Sprinkler System
Details
- Additional structures: Shed(s), Corral(s)
- Parcel number: 455551001
- Zoning: A-1-5
- Special conditions: Standard
- Other equipment: Satellite Dish
- Horses can be raised: Yes
Construction
Type & style
- Home type: SingleFamily
- Architectural style: Traditional
- Property subtype: Single Family Residence
Materials
- Foundation: Slab
- Roof: Tile
Condition
- Turnkey
- New construction: No
- Year built: 2007
Utilities & green energy
- Electric: Electricity - On Property, 220 Volts For Spa
- Sewer: Septic Type Unknown
- Utilities for property: Natural Gas Connected, Phone Connected, Sewer Not Available, Water Connected
Community & neighborhood
Community
- Community features: Valley
Location
- Region: Hemet
Other
Other facts
- Listing terms: Cash,Cash to New Loan,Conventional,FHA,Submit,VA Loan
- Road surface type: Paved
Price history
| Date | Event | Price |
|---|---|---|
| 8/13/2025 | Sold | $1,350,000$288/sqft |
Source: | ||
| 7/28/2025 | Pending sale | $1,350,000$288/sqft |
Source: | ||
| 7/20/2025 | Listed for sale | $1,350,000+181.3%$288/sqft |
Source: | ||
| 5/10/2005 | Sold | $480,000$102/sqft |
Source: Public Record Report a problem | ||
Public tax history
| Year | Property taxes | Tax assessment |
|---|---|---|
| 2025 | $14,165 +3% | $1,239,090 +3% |
| 2024 | $13,759 +5.2% | $1,203,000 +6% |
| 2023 | $13,073 +9.9% | $1,135,248 +10% |
Find assessor info on the county website
Neighborhood: 92545
Nearby schools
GreatSchools rating
- 5/10Cawston Elementary SchoolGrades: K-5Distance: 1.7 mi
- 5/10Rancho Viejo Middle SchoolGrades: 6-8Distance: 2.9 mi
- 6/10Tahquitz High SchoolGrades: 9-12Distance: 1.2 mi
Get a cash offer in 3 minutes
Find out how much your home could sell for in as little as 3 minutes with a no-obligation cash offer.
Estimated market value$1,409,000
Get a cash offer in 3 minutes
Find out how much your home could sell for in as little as 3 minutes with a no-obligation cash offer.
Estimated market value
$1,409,000

