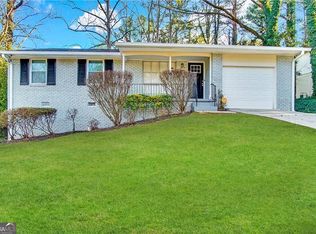Closed
$255,000
2457 Shiloh Dr, Decatur, GA 30034
4beds
--sqft
Single Family Residence
Built in 1962
0.29 Acres Lot
$250,800 Zestimate®
$--/sqft
$1,659 Estimated rent
Home value
$250,800
Estimated sales range
Not available
$1,659/mo
Zestimate® history
Loading...
Owner options
Explore your selling options
What's special
Fully Renovated 4-Bedroom Home on Large Corner Lot | No HOA - Ideal for Homeowners or Investors! Welcome to this beautifully renovated 4-bedroom, 2-bath home nestled on a spacious corner lot in a quiet, established Decatur neighborhood. With no HOA, this property is not only perfect as a primary residence but also a smart, hassle-free addition to any rental portfolio. Inside, you'll find an open and airy layout that has been thoughtfully updated from top to bottom. New laminate hardwood flooring, recessed lighting, and fresh interior and exterior paint create a warm, modern atmosphere throughout the home. The brand-new kitchen is a standout feature, showcasing white cabinetry, stainless steel appliances, and sleek countertops-a perfect space for both everyday meals and entertaining friends and family. The main level offers a spacious primary suite complete with a walk-in closet and an adjacent bonus space-perfect for a private sitting area or home office. An updated full bath adds convenience and style. Upstairs, you'll find three additional bedrooms, providing plenty of space for children, guests, or roommates-ideal for larger families or maximizing rental income. Step outside to enjoy the large yard, perfect for outdoor fun, pets, gardening, or weekend gatherings. Situated in a serene neighborhood yet just minutes from Downtown Decatur, I-285, and Atlanta, this home offers both peace and convenience. This is a rare opportunity to own a turnkey property in a desirable location with no HOA restrictions. Whether you're looking to settle into your forever home or expand your real estate portfolio, this home offers exceptional value and versatility.
Zillow last checked: 8 hours ago
Listing updated: November 23, 2025 at 12:46pm
Listed by:
TP Group 678-427-2946,
eXp Realty,
Kevin Pelkey 404-804-3777,
eXp Realty
Bought with:
Nicole Thornton, 404047
Century 21 Results
Source: GAMLS,MLS#: 10509080
Facts & features
Interior
Bedrooms & bathrooms
- Bedrooms: 4
- Bathrooms: 2
- Full bathrooms: 2
- Main level bathrooms: 2
- Main level bedrooms: 4
Kitchen
- Features: Solid Surface Counters
Heating
- Forced Air
Cooling
- Central Air, Electric
Appliances
- Included: Dishwasher, Microwave, Refrigerator
- Laundry: In Hall, Laundry Closet
Features
- Other
- Flooring: Tile, Vinyl
- Basement: Exterior Entry,Finished,Full,Interior Entry
- Has fireplace: No
- Common walls with other units/homes: No Common Walls
Interior area
- Total structure area: 0
- Finished area above ground: 0
- Finished area below ground: 0
Property
Parking
- Total spaces: 2
- Parking features: Parking Pad
- Has uncovered spaces: Yes
Features
- Levels: Two
- Stories: 2
- Patio & porch: Deck
- Waterfront features: No Dock Or Boathouse
- Body of water: None
Lot
- Size: 0.29 Acres
- Features: Corner Lot, Level
- Residential vegetation: Wooded
Details
- Parcel number: 15 106 10 030
Construction
Type & style
- Home type: SingleFamily
- Architectural style: Traditional
- Property subtype: Single Family Residence
Materials
- Concrete
- Foundation: Slab
- Roof: Composition
Condition
- Updated/Remodeled
- New construction: No
- Year built: 1962
Utilities & green energy
- Electric: 220 Volts
- Sewer: Public Sewer
- Water: Public
- Utilities for property: Cable Available, Electricity Available, Natural Gas Available, Phone Available, Sewer Available, Water Available
Community & neighborhood
Community
- Community features: None
Location
- Region: Decatur
- Subdivision: None
HOA & financial
HOA
- Has HOA: No
- Services included: None
Other
Other facts
- Listing agreement: Exclusive Right To Sell
Price history
| Date | Event | Price |
|---|---|---|
| 11/18/2025 | Sold | $255,000+51.8% |
Source: | ||
| 3/14/2025 | Sold | $168,000+60.7% |
Source: Public Record Report a problem | ||
| 8/8/2018 | Sold | $104,558+122.5% |
Source: Public Record Report a problem | ||
| 1/14/2014 | Sold | $47,000-48% |
Source: | ||
| 2/1/2008 | Sold | $90,467+41.4% |
Source: Public Record Report a problem | ||
Public tax history
| Year | Property taxes | Tax assessment |
|---|---|---|
| 2025 | $4,350 +0.1% | $88,600 |
| 2024 | $4,347 -3.4% | $88,600 -5.1% |
| 2023 | $4,502 +34.7% | $93,360 +37.6% |
Find assessor info on the county website
Neighborhood: Panthersville
Nearby schools
GreatSchools rating
- 4/10Flat Shoals Elementary SchoolGrades: PK-5Distance: 0.3 mi
- 5/10McNair Middle SchoolGrades: 6-8Distance: 1.1 mi
- 3/10Mcnair High SchoolGrades: 9-12Distance: 2.1 mi
Schools provided by the listing agent
- Elementary: Flat Shoals
- Middle: Mcnair
- High: Mcnair
Source: GAMLS. This data may not be complete. We recommend contacting the local school district to confirm school assignments for this home.
Get a cash offer in 3 minutes
Find out how much your home could sell for in as little as 3 minutes with a no-obligation cash offer.
Estimated market value$250,800
Get a cash offer in 3 minutes
Find out how much your home could sell for in as little as 3 minutes with a no-obligation cash offer.
Estimated market value
$250,800

