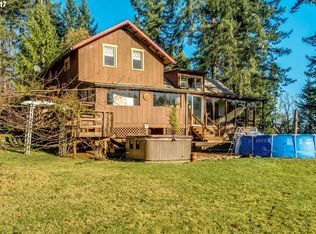Absolutely gorgeous park like wooded 11 acres with pristine 2102 square foot home. Enjoy the wooded walking/riding trails or take in the beautiful meadows or lavender orchard. This stunning home and property has 6 acres of marketable timber, historic 130 year old 3 story barn, 48x30 shop w/RV parking, 24x36 shed, sunroom built from recycled wood and brand new stainless appliances. One of a kind property that must be seen to appreciate.
This property is off market, which means it's not currently listed for sale or rent on Zillow. This may be different from what's available on other websites or public sources.
