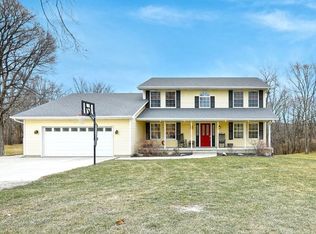3,765 sq. ft. w/Finished Walkout Bsmt. Open Floor Plan w/Huge White Country Kitchen. View of Wooded Area on 2+ Acre Lot . Beautiful Master Suite with Tray Ceiling, Large Walk-in Closet. French Doors to your Master Bath with Jet Tub, Separate Shower and Double Raised Vanity. Walkout Lower Level Features 5th Bedroom, Full Bath, Huge Family/Rec room, Wet Bar & Walkout Patio. Large Family Room Opens to Kitchen, Plus Formal Living & Dining Rooms. 9 foot Ceilings on Main Level, 1st Floor Laundry, Large 12 X 16 Maintenance Free Deck. Adel/DeSoto Schools. 1 1/2 miles to I-80. Minutes from West Des Moines. Directions: I-80 to Adel/DeSoto Exit(exit 110). North 1.3 Miles to 330th St. East 1/2 Mile. Call Dave Woltz at 515-707-8258 or Terri Michel at 515-779-3883 for more information or a showing.
This property is off market, which means it's not currently listed for sale or rent on Zillow. This may be different from what's available on other websites or public sources.
