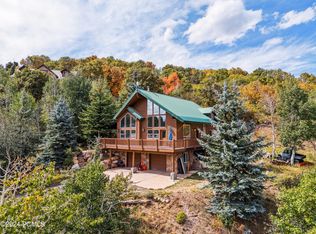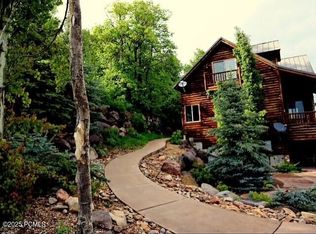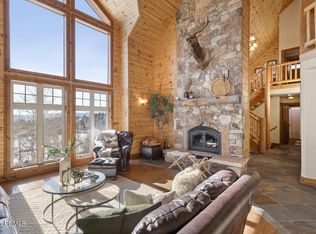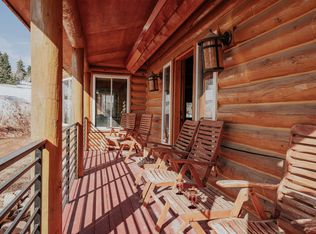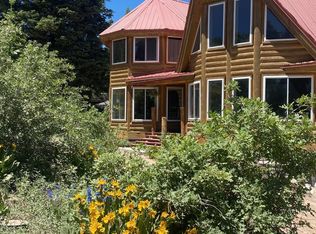Time to come home! This year-round, fully furnished log home is perfect for your dream home checklist! Featuring 4 bedrooms and 4 baths, this spacious home offers over 3,300 sq ft of living space. You'll love the custom finishes throughout, including knotty alder doors and trim, as well as a master suite on the main floor complete with a steam shower and Jacuzzi tub. The home boasts three elegant rock and slate fireplaces, textured and glazed walls, and integrated audio, alarm, and intercom systems. Additional highlights include central vacuum, a huge Trex deck, and a large concrete patio with cement walkways and inviting sitting areas throughout the side yard. With stunning views and abundant wildlife, this home truly takes your breath away. Call me for a private tour!
For sale
$1,599,000
2458 Forest Meadow Rd, Wanship, UT 84017
4beds
3,304sqft
Est.:
Single Family Residence
Built in 2006
2 Acres Lot
$1,521,600 Zestimate®
$484/sqft
$67/mo HOA
What's special
Fully furnished log homeHuge trex deckJacuzzi tubSteam showerCement walkwaysTextured and glazed wallsRock and slate fireplaces
- 169 days |
- 279 |
- 12 |
Zillow last checked: 8 hours ago
Listing updated: January 12, 2026 at 10:53am
Listed by:
Pam Slaughter 801-440-9245,
SimpliHOM
Source: UtahRealEstate.com,MLS#: 2102713
Tour with a local agent
Facts & features
Interior
Bedrooms & bathrooms
- Bedrooms: 4
- Bathrooms: 4
- Full bathrooms: 3
- 1/2 bathrooms: 1
- Partial bathrooms: 1
- Main level bedrooms: 1
Rooms
- Room types: Master Bathroom, Great Room, Updated Kitchen
Primary bedroom
- Level: First
Heating
- Forced Air, Propane, Wood, Passive Solar
Cooling
- Natural Ventilation, Ceiling Fan(s)
Appliances
- Included: Dryer, Microwave, Refrigerator, Washer, Built-In Range
Features
- Wet Bar, Separate Bath/Shower, Central Vacuum, Walk-In Closet(s), Vaulted Ceiling(s), Granite Counters
- Flooring: Carpet, Hardwood, Slate
- Doors: Sliding Doors
- Windows: Double Pane Windows
- Basement: Daylight,Entrance,Walk-Out Access,Basement Entrance
- Number of fireplaces: 3
- Fireplace features: Fireplace Equipment, Fireplace Insert, Insert
Interior area
- Total structure area: 3,304
- Total interior livable area: 3,304 sqft
- Finished area above ground: 2,280
- Finished area below ground: 1,024
Property
Parking
- Total spaces: 8
- Parking features: Garage - Attached
- Attached garage spaces: 2
- Uncovered spaces: 6
Features
- Stories: 3
- Patio & porch: Covered, Porch, Patio, Covered Deck, Covered Patio, Open Porch, Open Patio
- Exterior features: Balcony, Lighting
- Has spa: Yes
- Spa features: Jetted Tub
- Has view: Yes
- View description: Mountain(s), Valley
Lot
- Size: 2 Acres
- Features: Secluded, Gentle Sloping, Terrain: Mountain, Wooded, Private
- Topography: Terrain Grad Slope,Terrain Mountain
- Residential vegetation: Landscaping: Part, Mature Trees, Pines, Scrub Oak
Details
- Parcel number: FMD126
- Zoning: RES
- Zoning description: Single-Family
- Other equipment: Intercom
Construction
Type & style
- Home type: SingleFamily
- Architectural style: Cabin
- Property subtype: Single Family Residence
Materials
- Log
- Roof: Metal,Pitched
Condition
- Blt./Standing
- New construction: No
- Year built: 2006
- Major remodel year: 2024
Utilities & green energy
- Sewer: None, Septic Tank, Sewer: Septic Tank
- Water: Culinary, Private
- Utilities for property: Natural Gas Not Available, Electricity Connected, Sewer Not Available, Water Connected
Community & HOA
Community
- Subdivision: Tollgate Canyon
HOA
- Has HOA: Yes
- Amenities included: Playground, Snow Removal
- HOA fee: $800 annually
- HOA name: Carol Steedman
- HOA phone: 801-461-0171
Location
- Region: Wanship
Financial & listing details
- Price per square foot: $484/sqft
- Annual tax amount: $5,654
- Date on market: 8/1/2025
- Listing terms: Cash,Conventional
- Inclusions: Ceiling Fan, Dryer, Fireplace Equipment, Fireplace Insert, Microwave, Range, Refrigerator, Washer
- Acres allowed for irrigation: 0
- Electric utility on property: Yes
- Road surface type: Unimproved
Estimated market value
$1,521,600
$1.45M - $1.60M
$4,881/mo
Price history
Price history
| Date | Event | Price |
|---|---|---|
| 8/2/2025 | Listed for sale | $1,599,000+188.1%$484/sqft |
Source: | ||
| 12/5/2012 | Listing removed | $555,000$168/sqft |
Source: ARI Realty #1109214 Report a problem | ||
| 8/11/2012 | Price change | $555,000-1.9%$168/sqft |
Source: ARI Realty #1109214 Report a problem | ||
| 2/22/2012 | Price change | $565,900-4.9%$171/sqft |
Source: ARI Realty #1043624 Report a problem | ||
| 7/16/2011 | Listed for sale | $595,000$180/sqft |
Source: ARI Realty #1043624 Report a problem | ||
Public tax history
Public tax history
Tax history is unavailable.BuyAbility℠ payment
Est. payment
$7,293/mo
Principal & interest
$6200
Home insurance
$560
Other costs
$533
Climate risks
Neighborhood: 84017
Nearby schools
GreatSchools rating
- 7/10North Summit SchoolGrades: K-4Distance: 9 mi
- 8/10North Summit Middle SchoolGrades: 5-8Distance: 9.1 mi
- 6/10North Summit High SchoolGrades: 9-12Distance: 9.1 mi
Schools provided by the listing agent
- Elementary: North Summit
- Middle: North Summit
- High: North Summit
- District: North Summit
Source: UtahRealEstate.com. This data may not be complete. We recommend contacting the local school district to confirm school assignments for this home.
- Loading
- Loading
