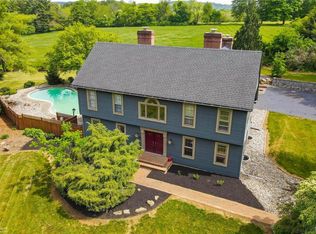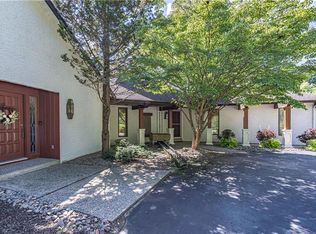Sold for $1,525,000
$1,525,000
2458 Riverbend Rd, Allentown, PA 18103
5beds
4,957sqft
Single Family Residence
Built in 1951
7.96 Acres Lot
$1,535,100 Zestimate®
$308/sqft
$3,873 Estimated rent
Home value
$1,535,100
$1.38M - $1.70M
$3,873/mo
Zestimate® history
Loading...
Owner options
Explore your selling options
What's special
At the end of a quiet country drive lies 7.9 acres of rolling green lawns & tall trees, embracing a stone manor home in a setting of lush greenery. Long admired by afar & cherished by those invited in, this notable residence is minutes from Cedar Crest Boulevard, Lehigh Country Club, Lehigh Valley Hospital & I-78. Inspired by the beauty of its surroundings, the home has a recently renovated & reimagined interior that merges past & present. At the center is the renovated kitchen topped with quartz counters, island seating, coffee bar, high-end appliances, spacious walk-in pantry, & wall of windows. The kitchen flows into the dining room with a serving buffet/wet bar & beverage center. A generously-sized living room enjoys the same wide plank random width white oak flooring & pastoral views, while the family room features a unique barrel ceiling & walls of windows & doors. An advantageous first floor primary suite has abundant closet space & private bath. Upstairs bedrooms are large, with two renovated bathrooms, walk-in cedar closet, & accessible storage room. A remodeled flex/exercise/play room, laundry, mudroom, & heated garaging for 5 cars are well-designed & convenient. Flagstone patios, a covered porch, picturesque gazebo & shady sitting areas invite elegant outdoor dining & entertaining, with a serene fish pond & waterfall nearby. Enjoy seclusion without isolation & plenty of room for backyard sports & quiet walks all in a coveted location.
Zillow last checked: 8 hours ago
Listing updated: September 18, 2025 at 09:11am
Listed by:
Kelly J. Burland 610-248-3590,
Dorey, Carol C Real Estate
Bought with:
Lucy H. Lennon, RS311838
Main St. Real Estate Group
Source: GLVR,MLS#: 760703 Originating MLS: Lehigh Valley MLS
Originating MLS: Lehigh Valley MLS
Facts & features
Interior
Bedrooms & bathrooms
- Bedrooms: 5
- Bathrooms: 4
- Full bathrooms: 3
- 1/2 bathrooms: 1
Primary bedroom
- Description: Carpet, linen closet, crown molding, double & single closet
- Level: First
- Dimensions: 14.00 x 22.00
Bedroom
- Description: Carpet, double window, 3 single closets, ceiling fan/light
- Level: Second
- Dimensions: 14.00 x 16.00
Bedroom
- Description: Carpet, L shaped walk-in closet 4x5, double window, window seat, ceiling fan
- Level: Second
- Dimensions: 14.00 x 14.00
Bedroom
- Description: Carpet, crystal ceiling light, two closets
- Level: Second
- Dimensions: 14.00 x 17.00
Bedroom
- Description: Carpet, crystal ceiling light, closet
- Level: Second
- Dimensions: 11.00 x 17.00
Primary bathroom
- Description: Ceramic tile flr, built-in makeup area, double window, double vanity, dual medicine cabinets, jetted tub w/ceramic tile surround
- Level: First
- Dimensions: 7.00 x 11.00
Den
- Description: Carpet, peaked ceiling w/recessed lights, knee wall storage areas, closet
- Level: Second
- Dimensions: 12.00 x 21.00
Dining room
- Description: Reno 2020, oak flr, serving/beverage center w/quartz counters, built-in wine racks, display cabinets, beverage cooler chandelier, French door to patio, crown molding
- Level: First
- Dimensions: 14.00 x 18.00
Family room
- Description: Reno 2017, tile flr in wood plank design, beadboard barrel ceiling, wall of windows, wall of sliding doors to patio
- Level: First
- Dimensions: 14.00 x 19.00
Foyer
- Description: Reno 2020, Wide plank random width oak flr, w-in coat closet, crown molding, 2 sets of triple windows with sidelights & transoms
- Level: First
- Dimensions: 10.00 x 34.00
Other
- Description: Reno 2020, ceramic tile flr, walk-in shower w/tile, built-in bench, beadboard wainscoting, wood vanity
- Level: Second
- Dimensions: 6.00 x 10.00
Other
- Description: Reno 2024, herringbone tile flr, wood vanity, wainscoting, built-in cabinet, shower/tub with ceramic tile surround
- Level: Second
- Dimensions: 7.00 x 12.00
Half bath
- Description: Reno 2020, herringbone tile flr, wood wainscoting, wood vanity, crown molding
- Level: First
- Dimensions: 5.00 x 7.00
Kitchen
- Description: Ren 2020, wide plank oak flr, quartz counters, marble backsplash, soft-close cabinets, island w/seating for 6, coffee bar, stainless appliances, w-in pantry
- Level: First
- Dimensions: 16.00 x 18.00
Laundry
- Description: Mudroom: reno 2020, herringbone tile flr, walk-in coat closet, French door to front walkway, crown molding
- Level: First
- Dimensions: 8.00 x 8.00
Laundry
- Description: Reno 2020, herringbone tile flr, built-in cabinetry, farm-style utility sink, crown molding, quartz folding counter, built-in shelf
- Level: First
- Dimensions: 8.00 x 14.00
Living room
- Description: Reno 2020, Oak flr, built-in cabinetry and shelving, stone fp w/gas logs, crown molding, French doors to Family Room
- Level: First
- Dimensions: 18.00 x 30.00
Other
- Description: Flex Rm: reno 2020, herringbone tile flr, triple window, built-in cabinets, shelves & benches, closet, crown molding, sliding glass door to covered porch
- Level: First
- Dimensions: 12.00 x 25.00
Other
- Description: Walk-In Closet: carpet, shoe & clothes shelving
- Level: First
- Dimensions: 5.00 x 7.00
Other
- Description: Storage Rm: wood floor, peaked wood ceiling, wood shelving
- Level: Second
- Dimensions: 13.00 x 25.00
Other
- Description: Walk-In Cedar Closet: cedar walls and ceiling, ceiling light
- Level: Second
- Dimensions: 5.00 x 6.00
Heating
- Forced Air, Gas, Zoned
Cooling
- Central Air, Ductless
Appliances
- Included: Dishwasher
- Laundry: Main Level, Lower Level
Features
- Attic, Cedar Closet(s), Cathedral Ceiling(s), Dining Area, Separate/Formal Dining Room, Entrance Foyer, High Ceilings, Jetted Tub, Kitchen Island, Mud Room, Family Room Main Level, Storage, Traditional Floorplan, Utility Room, Vaulted Ceiling(s), Walk-In Closet(s), Central Vacuum
- Flooring: Carpet, Ceramic Tile, Hardwood, Tile
- Basement: Concrete
- Has fireplace: Yes
- Fireplace features: Living Room
Interior area
- Total interior livable area: 4,957 sqft
- Finished area above ground: 4,957
- Finished area below ground: 0
Property
Parking
- Total spaces: 5
- Parking features: Attached, Driveway, Detached, Garage, Off Street
- Attached garage spaces: 5
- Has uncovered spaces: Yes
Features
- Stories: 2
- Patio & porch: Covered, Patio, Porch
- Exterior features: Porch, Patio, Water Feature
- Has spa: Yes
- Has view: Yes
- View description: Hills, Mountain(s)
Lot
- Size: 7.96 Acres
- Features: Pond on Lot
Details
- Additional structures: Gazebo
- Parcel number: 548489081800 1
- Zoning: S
- Special conditions: None
Construction
Type & style
- Home type: SingleFamily
- Property subtype: Single Family Residence
Materials
- Stone
- Foundation: Basement
- Roof: Tile
Condition
- Year built: 1951
Utilities & green energy
- Sewer: Septic Tank
- Water: Well
Community & neighborhood
Security
- Security features: Security System, Closed Circuit Camera(s)
Location
- Region: Allentown
- Subdivision: Not in Development
Other
Other facts
- Listing terms: Cash,Conventional
- Ownership type: Fee Simple
Price history
| Date | Event | Price |
|---|---|---|
| 9/18/2025 | Sold | $1,525,000-4.6%$308/sqft |
Source: | ||
| 8/4/2025 | Contingent | $1,599,000$323/sqft |
Source: | ||
| 8/4/2025 | Pending sale | $1,599,000$323/sqft |
Source: | ||
| 7/26/2025 | Price change | $1,599,000-3.1%$323/sqft |
Source: | ||
| 7/11/2025 | Listed for sale | $1,650,000+82.8%$333/sqft |
Source: | ||
Public tax history
| Year | Property taxes | Tax assessment |
|---|---|---|
| 2025 | $16,903 +6.8% | $641,000 |
| 2024 | $15,833 +2% | $641,000 |
| 2023 | $15,516 | $641,000 |
Find assessor info on the county website
Neighborhood: 18103
Nearby schools
GreatSchools rating
- 7/10Wescosville El SchoolGrades: K-5Distance: 2.2 mi
- 7/10Lower Macungie Middle SchoolGrades: 6-8Distance: 2.8 mi
- 7/10Emmaus High SchoolGrades: 9-12Distance: 1.2 mi
Schools provided by the listing agent
- District: East Penn
Source: GLVR. This data may not be complete. We recommend contacting the local school district to confirm school assignments for this home.
Get a cash offer in 3 minutes
Find out how much your home could sell for in as little as 3 minutes with a no-obligation cash offer.
Estimated market value$1,535,100
Get a cash offer in 3 minutes
Find out how much your home could sell for in as little as 3 minutes with a no-obligation cash offer.
Estimated market value
$1,535,100

