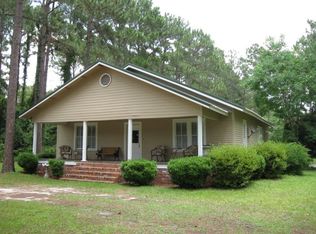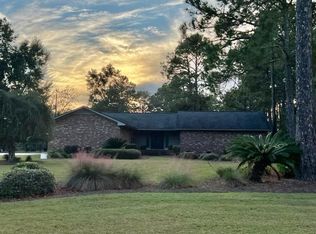Sold for $550,000
$550,000
2458 Tallokas Rd, Moultrie, GA 31788
3beds
3,167sqft
SingleFamily
Built in 1984
4 Acres Lot
$537,900 Zestimate®
$174/sqft
$3,069 Estimated rent
Home value
$537,900
$484,000 - $586,000
$3,069/mo
Zestimate® history
Loading...
Owner options
Explore your selling options
What's special
Beautiful home located on 4 acres is only minutes away from downtown Moultrie. Home is completely private on 3 sides and has an inground gunite pool along with a pool cabana. Home offers 3 bedrooms and 2 1/2 baths with the master en-suite on the bottom floor. This house features a large great room with a brick fireplace, formal dining room, sunroom, small home office, spacious laundry room and kitchen with breakfast area that overlooks the pool. 2 car garage with a large turn around area for extra parking. Home has a rocking chair front porch. Large wooden deck on the back of the home offers plenty of room for entertaining and lounging around the pool. Property also has an outdoor shop with a floored attic and greenhouse.
Facts & features
Interior
Bedrooms & bathrooms
- Bedrooms: 3
- Bathrooms: 3
- Full bathrooms: 2
- 1/2 bathrooms: 1
Heating
- Other
Cooling
- Central
Features
- Flooring: Tile, Carpet
- Has fireplace: Yes
Interior area
- Total interior livable area: 3,167 sqft
Property
Parking
- Parking features: Garage - Attached
Features
- Exterior features: Brick
Lot
- Size: 4 Acres
Details
- Parcel number: C046037
Construction
Type & style
- Home type: SingleFamily
Materials
- brick
- Foundation: Concrete
- Roof: Composition
Condition
- Year built: 1984
Community & neighborhood
Location
- Region: Moultrie
Price history
| Date | Event | Price |
|---|---|---|
| 9/22/2025 | Sold | $550,000-2.7%$174/sqft |
Source: Public Record Report a problem | ||
| 7/2/2025 | Listed for sale | $565,000+29.9%$178/sqft |
Source: Moultrie BOR #913280 Report a problem | ||
| 4/8/2022 | Sold | $435,000-3.3%$137/sqft |
Source: Public Record Report a problem | ||
| 3/23/2022 | Listed for sale | $450,000+44.2%$142/sqft |
Source: Owner Report a problem | ||
| 7/23/2007 | Sold | $312,000+11.4%$99/sqft |
Source: Public Record Report a problem | ||
Public tax history
| Year | Property taxes | Tax assessment |
|---|---|---|
| 2024 | $3,964 +19.5% | $189,974 +27.7% |
| 2023 | $3,318 +1.9% | $148,806 +7.3% |
| 2022 | $3,255 +2.5% | $138,686 +4.5% |
Find assessor info on the county website
Neighborhood: 31788
Nearby schools
GreatSchools rating
- 7/10Sunset Elementary SchoolGrades: PK-5Distance: 3.2 mi
- 4/10Willie J. Williams Middle SchoolGrades: 6-7Distance: 2.6 mi
- 5/10Colquitt County High SchoolGrades: 10-12Distance: 4.4 mi
Get pre-qualified for a loan
At Zillow Home Loans, we can pre-qualify you in as little as 5 minutes with no impact to your credit score.An equal housing lender. NMLS #10287.

