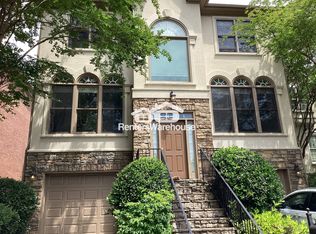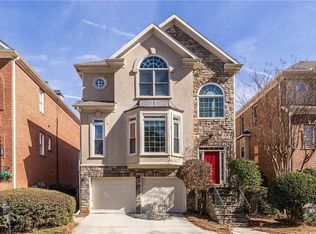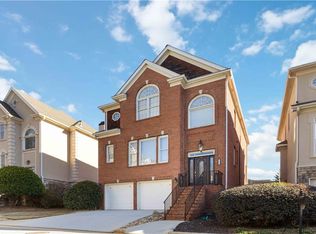Located minutes away from a plethora of dining, shopping, Emory & GA Tech, this home is nestled in a private, gated community. Main level architectural details such as hardwoods, picture frame molding & crown molding add warmth to this home. Dining flows into large kitchen w/ tile back splash & island overlooking sunny breakfast room that flows into the fireside family room. Upstairs where the hardwood floors continue, 2 beds share a jack/jill bath & master w/ vaulted ceiling has en suite bath w/ lg shower & garden tub. Finished terrace level has full bath & bedroom & media/rec room. Home warranty offered!
This property is off market, which means it's not currently listed for sale or rent on Zillow. This may be different from what's available on other websites or public sources.


