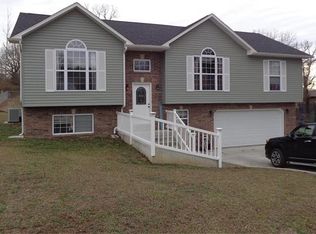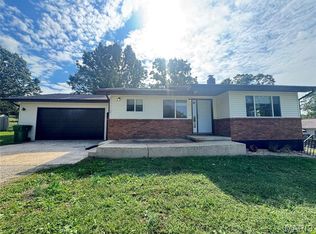This SPACIOUS split-level is sure to make an impression. On the main level the open living room features carpeted flooring and has lots of light as well as space for family and friends. The kitchen highlights beautiful wooden flooring, black and stainless steel appliances, and cherry wooden cabinetry. The adjoining dining area also has wooden flooring and a sliding door leading out to the back deck. The master bedroom features his and her closets and carpeted flooring. Within the master bathroom you will find ceramic tile flooring and a double-sided sink. Located upstairs there is also two other bedrooms and one other bathroom. As you make your way downstairs there is a large size family room great for entertaining guests. There is one bedroom and one bathroom located downstairs in addition to the family room. Step outside to the patio to enjoy the large fenced in back yard. Call The Property Shop today to view this home! *Homeowner will allow pets upon approval with a $350 non-refundable pet fee per pet. Rental Terms: Rent: $1,425, Application Fee: $40, Security Deposit: $1,400, Available 5/7/19 Contact us to schedule a showing.
This property is off market, which means it's not currently listed for sale or rent on Zillow. This may be different from what's available on other websites or public sources.

