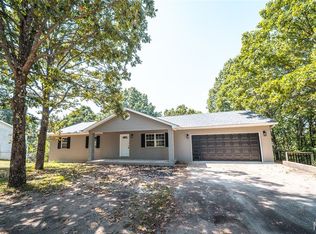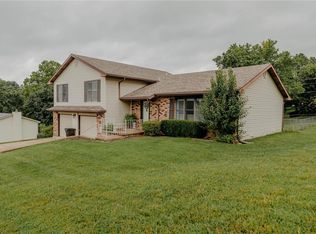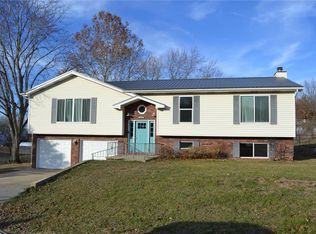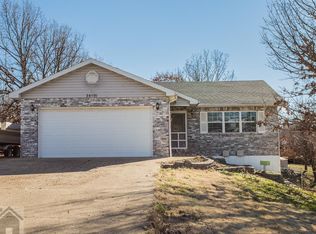Tons of Space inside and out of this home! Home is on 1.26 Ac, totally chain link fenced. 6 possible Bedrooms (one without a window), 3 Baths, Living area as well As Rec area and Office in Basement. Kitchen and Dining has ceramic tile, updated finish on cabinets, breakfast bar and pantry. Master bath has a custom tiled shower, and shelving in master closet. The oversized laundry/mud room has lots of potential. Dining access to spacious back deck. Home has nice new flooring in basement, updated paint and light fixtures throughout. Propane fireplace in Main Floor living, and pellet stove in basement rec room. HVAC system was updated aprox 2017. Located off the main Seattle road in a 4 house cul-de-sac.
This property is off market, which means it's not currently listed for sale or rent on Zillow. This may be different from what's available on other websites or public sources.



