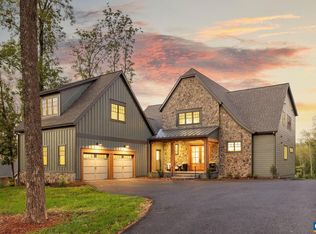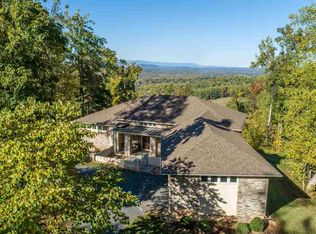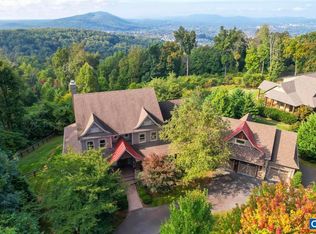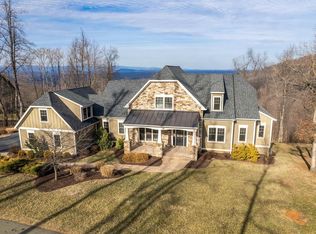Closed
$2,053,300
2459 Summit Ridge Trl, Charlottesville, VA 22911
4beds
4,689sqft
Single Family Residence
Built in 2023
1.2 Acres Lot
$2,226,700 Zestimate®
$438/sqft
$5,811 Estimated rent
Home value
$2,226,700
$2.07M - $2.40M
$5,811/mo
Zestimate® history
Loading...
Owner options
Explore your selling options
What's special
Custom Home - Pella Windows, fine trims, hand laid hardwood floors, custom designed tiles and cabinets. MOUNTAIN VIEW AND CLOSE PROXIMITY TO DOWNTOWN MALL, UVA AND PETER JEFFERSON PLACE. SINCE HOME IS IN PROGRESS, FEATURES MAY CHANGE OR NOT BE ACCOUNTED FOR IN THE DESCRIPTION The real estate taxes have not been established and the road maintenance fees are included in the HOA fee.
Zillow last checked: 8 hours ago
Listing updated: February 08, 2025 at 09:33am
Listed by:
SUZIE PACE 434-981-3385,
PACE REAL ESTATE ASSOCIATES, LLC.
Bought with:
PATTI ROWE, 0225021724
LONG & FOSTER - GLENMORE
Source: CAAR,MLS#: 645961 Originating MLS: Charlottesville Area Association of Realtors
Originating MLS: Charlottesville Area Association of Realtors
Facts & features
Interior
Bedrooms & bathrooms
- Bedrooms: 4
- Bathrooms: 5
- Full bathrooms: 4
- 1/2 bathrooms: 1
- Main level bathrooms: 2
- Main level bedrooms: 1
Heating
- Central, Forced Air, Heat Pump, Propane
Cooling
- Central Air, Heat Pump
Appliances
- Included: Dishwasher, Disposal, Gas Range, Microwave, Refrigerator
- Laundry: Washer Hookup, Dryer Hookup
Features
- Wet Bar, Primary Downstairs, Walk-In Closet(s), Entrance Foyer, High Ceilings, Loft, Programmable Thermostat
- Flooring: Carpet, Ceramic Tile, Hardwood
- Windows: Insulated Windows
- Basement: Exterior Entry,Full,Heated,Interior Entry,Partially Finished,Walk-Out Access
- Number of fireplaces: 2
- Fireplace features: Two, Gas, Gas Log
Interior area
- Total structure area: 6,588
- Total interior livable area: 4,689 sqft
- Finished area above ground: 3,354
- Finished area below ground: 1,335
Property
Parking
- Total spaces: 2
- Parking features: Asphalt, Attached, Garage, Garage Door Opener, Garage Faces Side
- Attached garage spaces: 2
Features
- Levels: One and One Half
- Stories: 1
- Patio & porch: Front Porch, Patio, Porch
- Pool features: Association
- Has view: Yes
- View description: Mountain(s)
Lot
- Size: 1.20 Acres
- Topography: Mountainous
Details
- Parcel number: 078A0080015000
- Zoning description: PRD Planned Residential Development
Construction
Type & style
- Home type: SingleFamily
- Property subtype: Single Family Residence
Materials
- Fiber Cement, Stick Built, Stone, Cement Siding
- Foundation: Poured
- Roof: Architectural,Metal,Other
Condition
- New construction: Yes
- Year built: 2023
Details
- Builder name: R L BEYER CONSTRUCTION
Utilities & green energy
- Electric: Underground
- Sewer: Septic Tank
- Water: Public
- Utilities for property: Cable Available, High Speed Internet Available, Propane
Community & neighborhood
Security
- Security features: Dead Bolt(s), Smoke Detector(s), Carbon Monoxide Detector(s)
Location
- Region: Charlottesville
- Subdivision: ASHCROFT
HOA & financial
HOA
- Has HOA: Yes
- HOA fee: $376 quarterly
- Amenities included: Clubhouse, Fitness Center, Picnic Area, Playground, Pool, Tennis Court(s), Trail(s)
- Services included: Association Management, Common Area Maintenance, Clubhouse, Fitness Facility, Insurance, Playground, Pool(s), Reserve Fund, Road Maintenance
Price history
| Date | Event | Price |
|---|---|---|
| 2/14/2024 | Sold | $2,053,300+1.5%$438/sqft |
Source: | ||
| 2/5/2024 | Pending sale | $2,023,775$432/sqft |
Source: | ||
| 1/3/2024 | Listing removed | -- |
Source: | ||
| 9/22/2023 | Pending sale | $2,023,775$432/sqft |
Source: | ||
Public tax history
| Year | Property taxes | Tax assessment |
|---|---|---|
| 2025 | $18,239 +8.2% | $2,040,200 +3.4% |
| 2024 | $16,853 +596.6% | $1,973,400 +596.6% |
| 2023 | $2,419 +34.5% | $283,300 +34.5% |
Find assessor info on the county website
Neighborhood: 22911
Nearby schools
GreatSchools rating
- 5/10Stone Robinson Elementary SchoolGrades: PK-5Distance: 2.5 mi
- 3/10Jackson P Burley Middle SchoolGrades: 6-8Distance: 3.4 mi
- 6/10Monticello High SchoolGrades: 9-12Distance: 4.6 mi
Schools provided by the listing agent
- Elementary: Stone-Robinson
- Middle: Burley
- High: Monticello
Source: CAAR. This data may not be complete. We recommend contacting the local school district to confirm school assignments for this home.



