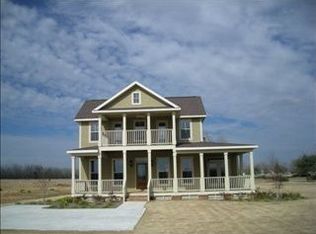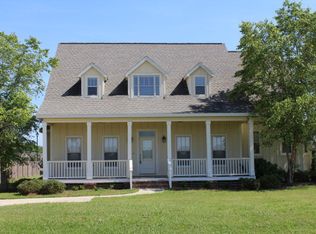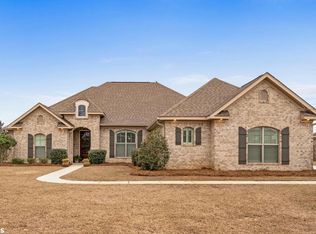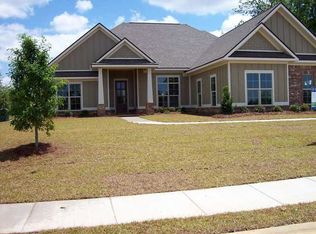The Mesquite Plan by Truland Homes! This Unique modified Mesquite plan features a rear entry garage, BIG front porch and beautiful Craftsman detailing! This open, airy and bright plan is one you don't want to miss out on! Features include Custom painted white cabinetry in the kitchen, wood floors in all main living areas, kitchen, breakfast area, AND master bedroom! Gourmet kitchen with Stainless Steel Samsung appliances including a five burner gas stove, granite counters and lots of custom trim work throughout. This home is Built to Fortified Gold and comes compete with a Builders 2-10 Home Warranty and a five zone irrigation system! This home is located in a sought after subdivision that includes a community pool and fitness center. Home is currently under construction expected completion date is January/February 2020. Ask how you can receive $2500 toward your closing costs!
This property is off market, which means it's not currently listed for sale or rent on Zillow. This may be different from what's available on other websites or public sources.



