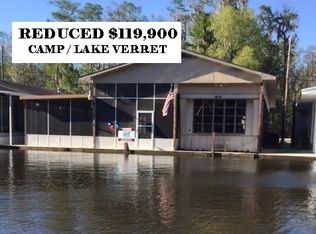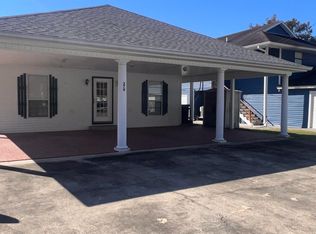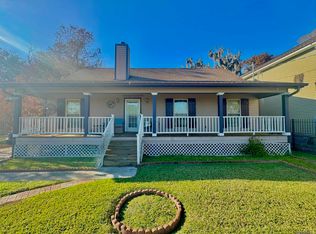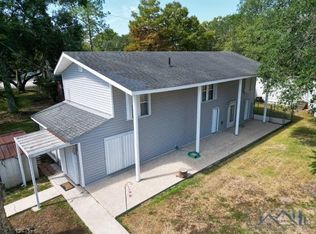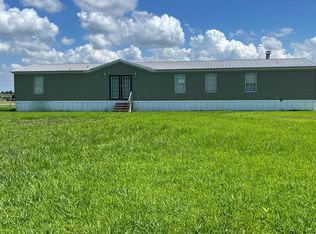246 Bayou Tranquille Rd, Pierre Part, LA 70339
What's special
- 269 days |
- 523 |
- 17 |
Zillow last checked: 8 hours ago
Listing updated: October 14, 2025 at 12:40pm
Laura Buck Smith,
The Market Real Estate Co 225-953-8889,
Chris Vicknair,
The Market Real Estate Co
Facts & features
Interior
Bedrooms & bathrooms
- Bedrooms: 3
- Bathrooms: 2
- Full bathrooms: 2
Rooms
- Room types: Bathroom, Primary Bathroom, Bedroom, Dining Room, Kitchen, Living Room
Primary bedroom
- Features: En Suite Bath, Ceiling Fan(s)
- Level: Main
- Area: 154.58
- Width: 13.1
Bedroom 1
- Level: First
- Area: 97.01
- Width: 8.9
Bedroom 2
- Level: First
- Area: 54
- Width: 7.5
Primary bathroom
- Level: First
- Area: 58.65
- Width: 6.9
Bathroom 1
- Level: First
- Area: 49.98
Dining room
- Level: First
- Area: 221.01
Kitchen
- Features: Stone Counters, Tile Counters, Kitchen Island, Pantry
- Level: First
- Area: 205.72
Living room
- Level: First
- Area: 275.22
Heating
- Electric
Cooling
- Wall Unit(s), Window Unit(s), Ceiling Fan(s)
Appliances
- Included: Elec Stove Con, Dryer, Washer, Electric Cooktop, Dishwasher, Microwave, Range/Oven, Refrigerator
- Laundry: Electric Dryer Hookup, Washer Hookup, Inside, Laundry Room
Features
- Breakfast Bar, Crown Molding
- Flooring: Brick, Carpet, Laminate
Interior area
- Total structure area: 3,534
- Total interior livable area: 1,500 sqft
Property
Parking
- Total spaces: 4
- Parking features: 4+ Cars Park, Carport, Covered, Detached, Garage, Off Street, RV/Boat Port Parking
- Has garage: Yes
- Has carport: Yes
Features
- Stories: 1
- Patio & porch: Covered, Enclosed, Patio
- Exterior features: Lighting
- Has spa: Yes
- Spa features: Bath
- Fencing: None
- Has view: Yes
- View description: Water
- Has water view: Yes
- Water view: Water
- Waterfront features: Waterfront, Seawall, Water Access, Dock/Mooring, Lake Front, Walk To Water
Lot
- Size: 4,356 Square Feet
- Dimensions: 50 x 90
- Features: Additional Land Lot, Rectangular Lot
Details
- Parcel number: 900022677
- Special conditions: Standard
Construction
Type & style
- Home type: MobileManufactured
- Architectural style: Mobile
- Property subtype: Manufactured Home, Residential
Materials
- Vinyl Siding, Frame, Modular Const
- Foundation: Slab
- Roof: Metal
Condition
- New construction: No
- Year built: 1995
Utilities & green energy
- Gas: None
- Sewer: Comm. Sewer
- Water: Comm. Water
- Utilities for property: Cable Connected
Community & HOA
Community
- Security: Smoke Detector(s)
- Subdivision: Bayou Tranquille
HOA
- Has HOA: Yes
- Services included: Accounting, Common Areas, Maint Subd Entry HOA, Common Area Maintenance
- HOA fee: $50 annually
Location
- Region: Pierre Part
Financial & listing details
- Price per square foot: $157/sqft
- Tax assessed value: $87,500
- Annual tax amount: $134
- Price range: $235K - $235K
- Date on market: 4/29/2025
- Listing terms: Cash,Conventional,FHA,FMHA/Rural Dev,VA Loan

Steven Smith and Laura Buck Smith
(225) 413-3376
By pressing Contact Agent, you agree that the real estate professional identified above may call/text you about your search, which may involve use of automated means and pre-recorded/artificial voices. You don't need to consent as a condition of buying any property, goods, or services. Message/data rates may apply. You also agree to our Terms of Use. Zillow does not endorse any real estate professionals. We may share information about your recent and future site activity with your agent to help them understand what you're looking for in a home.
Estimated market value
Not available
Estimated sales range
Not available
Not available
Price history
Price history
| Date | Event | Price |
|---|---|---|
| 10/14/2025 | Price change | $235,000-6%$157/sqft |
Source: | ||
| 6/6/2025 | Price change | $249,900-5.7%$167/sqft |
Source: | ||
| 4/29/2025 | Listed for sale | $265,000$177/sqft |
Source: | ||
Public tax history
Public tax history
| Year | Property taxes | Tax assessment |
|---|---|---|
| 2024 | $134 | $8,750 +34.6% |
| 2023 | -- | $6,500 |
| 2022 | -- | $6,500 |
Find assessor info on the county website
BuyAbility℠ payment
Climate risks
Neighborhood: 70339
Nearby schools
GreatSchools rating
- 5/10Pierre Part Middle SchoolGrades: PK-8Distance: 5.4 mi
- 7/10Assumption High SchoolGrades: 9-12Distance: 10.9 mi
Schools provided by the listing agent
- District: Assumption Parish
Source: ROAM MLS. This data may not be complete. We recommend contacting the local school district to confirm school assignments for this home.
