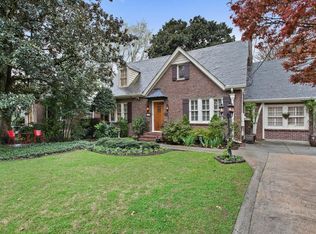Look no further for your dream home than this gorgeous Garden Hills masterpiece! This charmingly renovated beauty is on one of the most sought after streets in Garden Hills and is even on the National Registry for Historic Places. 3 stories comprised of 3 beds & 3 full baths with a finished basement full of storage space! The master bedroom has been completely renovated to expand to over 1K SQFT with a massive office space. The iconic glass sun room off of the formal dining area will be your sanctuary to relax & unwind. Entertain like a pro in your gourmet cook's kitchen, which includes custom cabinetry, 3 convection ovens, Sub-Zero refrigerator and a Miele dishwasher. Spacious entertaining area off of the kitchen includes additional dining, a cozy family room, and a separate wet bar with ice maker and additional dishwasher - a true entertainer's dream! Escape to your private, fenced backyard with a beautiful patio complete with a natural gas grill, surrounded by exquisitely designed landscaping. Mosquito control system covers the entire yard - top it all off with a sprinkler system and Generac generator with natural gas for the whole home. Find ample storage & parking in your 2-car garage! Look out your charming bricked front porch onto the lovely tree-lined streets of your new neighborhood, and just around the corner you'll find the community pool, clubhouse, Garden Hills playground and park, churches, restaurants, Famers Market and three schools: Christ the King, Atlanta International School, and Garden Hills Elementary. Grab a slice at Fellini's, tacos at La Fonda - your weekend plans just got THAT much easier! 2021-01-07
This property is off market, which means it's not currently listed for sale or rent on Zillow. This may be different from what's available on other websites or public sources.
