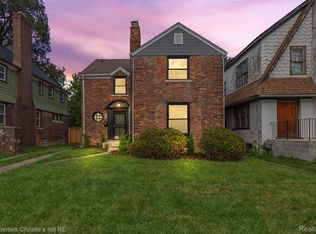Sold for $187,500
$187,500
246 Chalmers St, Detroit, MI 48215
3beds
1,588sqft
Single Family Residence
Built in 1922
5,662.8 Square Feet Lot
$191,500 Zestimate®
$118/sqft
$1,666 Estimated rent
Home value
$191,500
$174,000 - $207,000
$1,666/mo
Zestimate® history
Loading...
Owner options
Explore your selling options
What's special
Charming home 3 bedroom 1 bath home located in Jefferson Chalmers. New updates include roof, windows, plumbing, electrical, hvac, stainless steal appliances, & bathroom. Lots of original character including original hardwood floors & built ins. The dining room has french doors leading onto a deck with an enclosed yard with a privacy fence. Very quiet neighborhood near parks, community gardens, lots of shops & eateries along Jefferson, and the Pointes.
Zillow last checked: 8 hours ago
Listing updated: September 07, 2025 at 06:45pm
Listed by:
Adam W Soroka 586-563-7792,
@properties Christie's Int'l R.E. Detroit
Bought with:
Drew Mahar, 6501377894
Good Company
Jim Shaffer, 6502380733
Good Company
Source: Realcomp II,MLS#: 20230067073
Facts & features
Interior
Bedrooms & bathrooms
- Bedrooms: 3
- Bathrooms: 1
- Full bathrooms: 1
Primary bedroom
- Level: Second
- Dimensions: 13 x 16
Bedroom
- Level: Upper
- Dimensions: 15 x 11
Bedroom
- Level: Second
- Dimensions: 12 x 12
Other
- Level: Second
- Dimensions: 5 x 8
Dining room
- Level: Entry
- Dimensions: 13 x 15
Kitchen
- Level: Entry
- Dimensions: 10 x 16
Living room
- Level: Entry
- Dimensions: 15 x 19
Heating
- Hot Water, Natural Gas
Features
- Basement: Unfinished
- Has fireplace: No
Interior area
- Total interior livable area: 1,588 sqft
- Finished area above ground: 1,588
Property
Parking
- Parking features: No Garage
Features
- Levels: Two
- Stories: 2
- Entry location: GroundLevelwSteps
- Pool features: None
Lot
- Size: 5,662 sqft
- Dimensions: 40.00 x 140.00
Details
- Parcel number: W21I055089S
- Special conditions: Short Sale No,Standard
Construction
Type & style
- Home type: SingleFamily
- Architectural style: Colonial
- Property subtype: Single Family Residence
Materials
- Brick
- Foundation: Basement, Poured
Condition
- New construction: No
- Year built: 1922
- Major remodel year: 2023
Utilities & green energy
- Sewer: Public Sewer
- Water: Public
Community & neighborhood
Location
- Region: Detroit
- Subdivision: BURTON & FREUDS RIVERSIDE BLVD SUB
Other
Other facts
- Listing agreement: Exclusive Right To Sell
- Listing terms: Cash,Conventional,FHA
Price history
| Date | Event | Price |
|---|---|---|
| 3/22/2024 | Sold | $187,500-6.2%$118/sqft |
Source: | ||
| 2/11/2024 | Pending sale | $199,900$126/sqft |
Source: | ||
| 1/16/2024 | Listing removed | -- |
Source: | ||
| 11/21/2023 | Listed for sale | $199,900$126/sqft |
Source: | ||
| 11/9/2023 | Listing removed | -- |
Source: | ||
Public tax history
| Year | Property taxes | Tax assessment |
|---|---|---|
| 2025 | -- | $23,300 +30.9% |
| 2024 | -- | $17,800 +26.2% |
| 2023 | -- | $14,100 +23.7% |
Find assessor info on the county website
Neighborhood: Jefferson Chalmers
Nearby schools
GreatSchools rating
- 4/10Carstens Elementary-Middle SchoolGrades: PK-8Distance: 0.6 mi
- 2/10East English Village Preparatory AcademyGrades: 9-12Distance: 3.2 mi
Get a cash offer in 3 minutes
Find out how much your home could sell for in as little as 3 minutes with a no-obligation cash offer.
Estimated market value
$191,500
