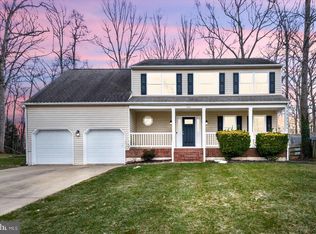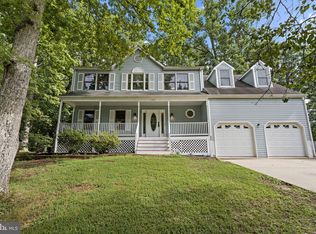Sold for $590,000 on 08/22/25
$590,000
246 Choptank Rd, Stafford, VA 22556
5beds
3,630sqft
Single Family Residence
Built in 1989
0.31 Acres Lot
$590,900 Zestimate®
$163/sqft
$3,302 Estimated rent
Home value
$590,900
$550,000 - $638,000
$3,302/mo
Zestimate® history
Loading...
Owner options
Explore your selling options
What's special
Fall in love with the space, charm, and freedom of no-HOA living at 246 Choptank Road in the established Vista Woods community. This classic colonial offers over 3,600 square feet of well-designed living space on a quiet, private lot just over a third of an acre. Inside, you'll find hardwood floors, a formal dining room, and a two-story family room featuring a vaulted ceiling and a brick wood-burning fireplace. The updated kitchen is complete with granite countertops, 42” soft-close cabinets, stainless steel appliances, a tile backsplash, and a spacious island. Upstairs, the large primary suite includes dual closets and a renovated spa-like bath with a soaking tub, separate shower, and double vanities. A loft overlooking the family room adds extra flexibility for a home office or reading nook. The finished walk-out basement expands your living space with a large rec room, potential kitchenette, and an unfinished space ideal for a workshop or storage. Outside, enjoy a fully fenced backyard, mature trees, and a two-car garage with plenty of driveway parking. Recent updates include a newer roof, renovated bathrooms and a beautiful stamped concrete patio. Conveniently located near shopping, dining, commuter routes, and top-rated Stafford County schools in a no-HOA neighborhood that you’ll be proud to call home.
Zillow last checked: 8 hours ago
Listing updated: August 28, 2025 at 09:52am
Listed by:
Jen Cook 540-907-3415,
Berkshire Hathaway HomeServices PenFed Realty
Bought with:
LaShaunda Ford, 0225211743
EXP Realty, LLC
Source: Bright MLS,MLS#: VAST2040672
Facts & features
Interior
Bedrooms & bathrooms
- Bedrooms: 5
- Bathrooms: 4
- Full bathrooms: 3
- 1/2 bathrooms: 1
- Main level bathrooms: 1
Primary bedroom
- Features: Attached Bathroom, Walk-In Closet(s), Primary Bedroom - Sitting Area, Ceiling Fan(s), Flooring - HardWood
- Level: Upper
- Area: 209 Square Feet
- Dimensions: 11 x 19
Bedroom 2
- Features: Flooring - HardWood, Ceiling Fan(s)
- Level: Upper
- Area: 112 Square Feet
- Dimensions: 8 x 14
Bedroom 3
- Features: Flooring - HardWood, Ceiling Fan(s)
- Level: Upper
- Area: 143 Square Feet
- Dimensions: 13 x 11
Bedroom 4
- Features: Flooring - HardWood, Ceiling Fan(s), Built-in Features
- Level: Upper
- Area: 154 Square Feet
- Dimensions: 14 x 11
Bedroom 5
- Features: Flooring - Carpet
- Level: Lower
- Area: 144 Square Feet
- Dimensions: 12 x 12
Primary bathroom
- Features: Flooring - Ceramic Tile, Soaking Tub, Bathroom - Walk-In Shower, Double Sink
- Level: Upper
- Area: 160 Square Feet
- Dimensions: 10 x 16
Bathroom 2
- Features: Flooring - Ceramic Tile, Bathroom - Tub Shower
- Level: Upper
- Area: 35 Square Feet
- Dimensions: 5 x 7
Breakfast room
- Features: Flooring - HardWood
- Level: Main
- Area: 84 Square Feet
- Dimensions: 7 x 12
Dining room
- Features: Flooring - Carpet, Formal Dining Room
- Level: Main
- Area: 132 Square Feet
- Dimensions: 11 x 12
Family room
- Features: Cathedral/Vaulted Ceiling, Flooring - HardWood, Ceiling Fan(s), Fireplace - Wood Burning
- Level: Main
- Area: 252 Square Feet
- Dimensions: 21 x 12
Foyer
- Features: Flooring - HardWood
- Level: Main
- Area: 36 Square Feet
- Dimensions: 9 x 4
Other
- Features: Flooring - Ceramic Tile, Bathroom - Tub Shower
- Level: Lower
- Area: 35 Square Feet
- Dimensions: 5 x 7
Half bath
- Features: Flooring - HardWood
- Level: Main
- Area: 25 Square Feet
- Dimensions: 5 x 5
Kitchen
- Features: Flooring - HardWood, Kitchen Island, Kitchen - Electric Cooking, Recessed Lighting, Granite Counters
- Level: Main
- Area: 121 Square Feet
- Dimensions: 11 x 11
Laundry
- Features: Flooring - Luxury Vinyl Plank
- Level: Main
- Area: 50 Square Feet
- Dimensions: 5 x 10
Living room
- Features: Flooring - Carpet
- Level: Main
- Area: 224 Square Feet
- Dimensions: 16 x 14
Loft
- Features: Flooring - HardWood
- Level: Upper
Other
- Level: Lower
- Area: 182 Square Feet
- Dimensions: 14 x 13
Recreation room
- Features: Flooring - Carpet
- Level: Lower
- Area: 420 Square Feet
- Dimensions: 35 x 12
Storage room
- Level: Lower
- Area: 145 Square Feet
- Dimensions: 29 x 5
Utility room
- Level: Lower
- Area: 20 Square Feet
- Dimensions: 5 x 4
Heating
- Zoned, Natural Gas
Cooling
- None, Electric
Appliances
- Included: Dishwasher, Disposal, Dryer, Microwave, Oven, Refrigerator, Washer, Gas Water Heater
- Laundry: Laundry Room
Features
- Attic, Soaking Tub, Bathroom - Stall Shower, Breakfast Area, Ceiling Fan(s), Combination Kitchen/Living, Dining Area, Family Room Off Kitchen, Open Floorplan, Formal/Separate Dining Room, Eat-in Kitchen, Kitchen Island, Kitchen - Table Space, Pantry, Walk-In Closet(s), Other, Cathedral Ceiling(s), Dry Wall
- Flooring: Carpet, Ceramic Tile
- Windows: Window Treatments
- Basement: Finished,Improved
- Has fireplace: No
Interior area
- Total structure area: 3,882
- Total interior livable area: 3,630 sqft
- Finished area above ground: 2,482
- Finished area below ground: 1,148
Property
Parking
- Total spaces: 2
- Parking features: Garage Faces Front, Attached
- Attached garage spaces: 2
Accessibility
- Accessibility features: None
Features
- Levels: Three
- Stories: 3
- Patio & porch: Patio
- Exterior features: Play Equipment, Other
- Pool features: None
Lot
- Size: 0.31 Acres
- Features: Backs to Trees, Cleared
Details
- Additional structures: Above Grade, Below Grade
- Parcel number: 19D3 3 642
- Zoning: R1
- Special conditions: Standard
Construction
Type & style
- Home type: SingleFamily
- Architectural style: Colonial
- Property subtype: Single Family Residence
Materials
- Vinyl Siding
- Foundation: Block
- Roof: Architectural Shingle
Condition
- New construction: No
- Year built: 1989
Utilities & green energy
- Sewer: Public Sewer
- Water: Public
Community & neighborhood
Location
- Region: Stafford
- Subdivision: Vista Woods
Other
Other facts
- Listing agreement: Exclusive Right To Sell
- Listing terms: Cash,Contract,Conventional,FHA,VA Loan
- Ownership: Fee Simple
Price history
| Date | Event | Price |
|---|---|---|
| 8/22/2025 | Sold | $590,000-0.8%$163/sqft |
Source: | ||
| 8/20/2025 | Listed for sale | $595,000$164/sqft |
Source: | ||
| 7/27/2025 | Contingent | $595,000$164/sqft |
Source: | ||
| 7/11/2025 | Listed for sale | $595,000-0.7%$164/sqft |
Source: | ||
| 7/2/2025 | Listing removed | $598,895$165/sqft |
Source: | ||
Public tax history
| Year | Property taxes | Tax assessment |
|---|---|---|
| 2025 | $4,519 +3.4% | $489,300 |
| 2024 | $4,372 +8.6% | $489,300 +9.1% |
| 2023 | $4,026 +5.6% | $448,600 |
Find assessor info on the county website
Neighborhood: 22556
Nearby schools
GreatSchools rating
- 6/10Garrisonville Elementary SchoolGrades: K-5Distance: 0.9 mi
- 5/10Andrew G. Wright Middle SchoolGrades: 6-8Distance: 0.9 mi
- 7/10Mountain View High SchoolGrades: 9-12Distance: 0.6 mi
Schools provided by the listing agent
- District: Stafford County Public Schools
Source: Bright MLS. This data may not be complete. We recommend contacting the local school district to confirm school assignments for this home.

Get pre-qualified for a loan
At Zillow Home Loans, we can pre-qualify you in as little as 5 minutes with no impact to your credit score.An equal housing lender. NMLS #10287.
Sell for more on Zillow
Get a free Zillow Showcase℠ listing and you could sell for .
$590,900
2% more+ $11,818
With Zillow Showcase(estimated)
$602,718
