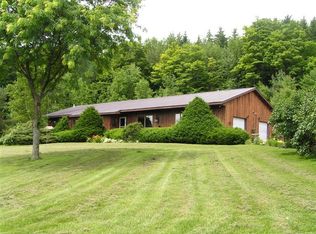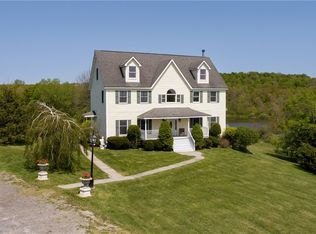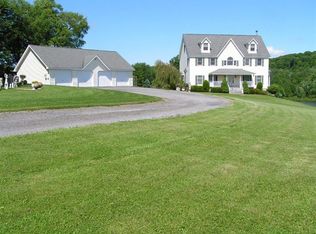LOCATION,LOCATION!! As you approach this fine property you will see clean hay fields green woodlands and stone wall fencing. Thru the gated drive make your way to this magnificent setting of an attractive 2 story home and 4 car garage hidden from any passerby's on the town road. Arriving as enjoying views you pass a rustic cabin shell used as the family "man cave". The long groomed driveway and surrounding fields give complete peace to everyone. The home has a 43 foot long great room containing the kitchen, dining and family room areas with fireplace. From the great room there is a screened sun room that overlooks the spring fed pond waters. Also there is a formal dining room and a living room separated by a spacious foyer leading you up to the second floor where there are 4 bedrooms and 2 full baths. The walk up stairway to the full attic gives easy access for storage, game room, or many other uses. The garage & loft will accept all your vehicles and toys. This unique property will be your prize possession! Located only 5 mins from a GREAT School, Pool, Tennis Courts, newly renovated Library, stores and I-88, 20 mins to Cobleskill/Oneonta.etc.
This property is off market, which means it's not currently listed for sale or rent on Zillow. This may be different from what's available on other websites or public sources.


