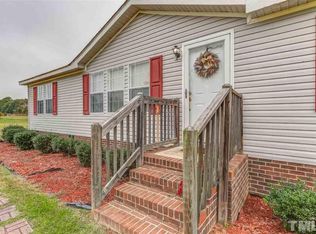Sold for $382,500 on 08/13/24
$382,500
246 Finch Rd, Henderson, NC 27537
3beds
1,568sqft
Ranch, Residential
Built in 2001
6.28 Acres Lot
$384,400 Zestimate®
$244/sqft
$1,375 Estimated rent
Home value
$384,400
Estimated sales range
Not available
$1,375/mo
Zestimate® history
Loading...
Owner options
Explore your selling options
What's special
Well-maintained home on 6.28 ACRES! Convenient to US#1, I85, Kerr Lake, shopping & more! Home offers a wonderful open living area, spacious kitchen with lots of cabinets and counter space, recessed lighting, all appliances, island and breakfast area, laundry room with washer/dryer hookup and upright freezer. Dining area open to kitchen and family room w/gas log fireplace, Split bedroom design, each with walk-in closets, hall bath has new LVT flooring, and a walk-in shower. Master bedroom suite offers a walk-in closet, plus adjacent retreat area, great for sitting area, workout area or office, master bath w/jetted garden tub, walk-in shower and double vanity. Crown molding throughout home, energy efficient double tilt -in windows. Outside you will enjoy a relaxing rocking chair front porch overlooking a beautiful landscaped front yard, paved sidewalk, a large back deck great for grilling & family gatherings, a double detached 30x30 garage/workshop w/work bench & electric garage door, security system and a double detached carport! Possibilities are endless with this property! Plenty of room for animals, a large garden spot or a pool....or all three! Don't miss this opportunity! 6.28 level, cleared acres! Take a look today!!
Zillow last checked: 8 hours ago
Listing updated: October 28, 2025 at 12:16am
Listed by:
Denise Edwards 252-431-4015,
Country Knolls Realty Inc.
Bought with:
Ellen Padgett, 145556
A New Day Realty, LLC
Source: Doorify MLS,MLS#: 10021029
Facts & features
Interior
Bedrooms & bathrooms
- Bedrooms: 3
- Bathrooms: 2
- Full bathrooms: 2
Heating
- Forced Air, Heat Pump
Cooling
- Ceiling Fan(s), Heat Pump
Appliances
- Included: Dishwasher, Electric Water Heater, Freezer, Microwave, Range, Refrigerator
- Laundry: Laundry Room, Main Level
Features
- Ceiling Fan(s), Crown Molding, Double Vanity, Eat-in Kitchen, High Speed Internet, Kitchen Island, Recessed Lighting, Separate Shower, Soaking Tub, Walk-In Closet(s), Walk-In Shower
- Flooring: Laminate, Vinyl
- Doors: Storm Door(s)
- Windows: Insulated Windows, Window Treatments
Interior area
- Total structure area: 1,568
- Total interior livable area: 1,568 sqft
- Finished area above ground: 1,568
- Finished area below ground: 0
Property
Parking
- Total spaces: 6
- Parking features: Detached Carport, Driveway, See Remarks
- Garage spaces: 2
- Carport spaces: 2
- Covered spaces: 4
- Uncovered spaces: 4
Features
- Levels: One
- Stories: 1
- Patio & porch: Deck, Front Porch, See Remarks
- Exterior features: Rain Gutters
- Has view: Yes
Lot
- Size: 6.28 Acres
- Features: Back Yard, Front Yard, Level, Open Lot, See Remarks
Details
- Additional structures: Workshop, See Remarks
- Parcel number: 0541 01003
- Special conditions: Standard
- Horses can be raised: Yes
Construction
Type & style
- Home type: SingleFamily
- Architectural style: Ranch
- Property subtype: Ranch, Residential
Materials
- Vinyl Siding
- Foundation: Brick/Mortar
- Roof: Metal
Condition
- New construction: No
- Year built: 2001
Utilities & green energy
- Sewer: Septic Tank
- Water: Well
- Utilities for property: Cable Available
Community & neighborhood
Location
- Region: Henderson
- Subdivision: Not in a Subdivision
Other
Other facts
- Road surface type: Paved
Price history
| Date | Event | Price |
|---|---|---|
| 8/13/2024 | Sold | $382,500+0.7%$244/sqft |
Source: Public Record Report a problem | ||
| 5/31/2024 | Sold | $379,900$242/sqft |
Source: | ||
| 5/5/2024 | Pending sale | $379,900$242/sqft |
Source: | ||
| 4/4/2024 | Listed for sale | $379,900+145.1%$242/sqft |
Source: | ||
| 7/16/2018 | Sold | $155,000$99/sqft |
Source: Public Record Report a problem | ||
Public tax history
| Year | Property taxes | Tax assessment |
|---|---|---|
| 2025 | $2,442 +9.1% | $286,013 |
| 2024 | $2,239 +45% | $286,013 +96.7% |
| 2023 | $1,544 | $145,438 |
Find assessor info on the county website
Neighborhood: 27537
Nearby schools
GreatSchools rating
- 1/10Clarke Elementary SchoolGrades: PK-5Distance: 0.4 mi
- 3/10Vance County Middle SchoolGrades: 6-8Distance: 3.7 mi
- 1/10Northern Vance High SchoolGrades: 9-12Distance: 0.8 mi
Schools provided by the listing agent
- Elementary: Vance - Clarke
- Middle: Vance - Vance County
- High: Vance - Vance County
Source: Doorify MLS. This data may not be complete. We recommend contacting the local school district to confirm school assignments for this home.

Get pre-qualified for a loan
At Zillow Home Loans, we can pre-qualify you in as little as 5 minutes with no impact to your credit score.An equal housing lender. NMLS #10287.
