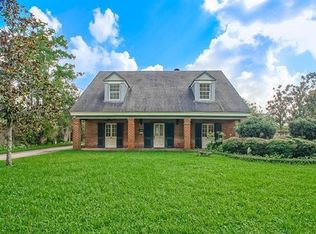True North Shore living 20 minutes from downtown. Prime River Ridge home that has it all. 112'x330' lot with parking for 15 cars. Commercial sub-surface drainage, salt water pool, green house, Koi pond, large outdoor kitchen, separate cabana with full kitchen and 2 full baths.
This property is off market, which means it's not currently listed for sale or rent on Zillow. This may be different from what's available on other websites or public sources.
