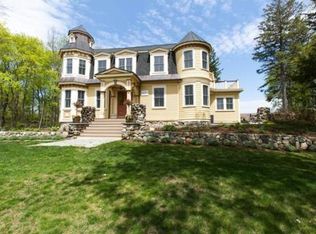Sold for $2,400,000
$2,400,000
246 Glen Rd, Weston, MA 02493
4beds
3,720sqft
Single Family Residence
Built in 1916
0.72 Acres Lot
$2,455,400 Zestimate®
$645/sqft
$7,925 Estimated rent
Home value
$2,455,400
$2.28M - $2.68M
$7,925/mo
Zestimate® history
Loading...
Owner options
Explore your selling options
What's special
Built in 1916, this stately south-side colonial offers the perfect blend of classic charm with modern day conveniences. 10 gracious rooms, 4 bedrooms, and 4.5 baths sit atop .72 acres of mature grounds. The elegant first floor with high ceilings & exposed beams includes an updated eat-in kitchen, formal dining room with wainscoting, and an expansive front-to-back family room with Jotul stove. The second floor features 3 generous bedrooms, 3 full baths, and a four-season sleeping porch. The third floor enjoys a large 4th bedroom, full bath, and home office. The walkout basement is also finished. With close proximity to the middle school & high school, the Mass Pike & Rte 95, the Wellesley Farms train stop, Cliff Road, and Newton Lower Falls, this timeless treasure is ideally located for today's urban/suburban lifestyle!
Zillow last checked: 8 hours ago
Listing updated: June 16, 2023 at 10:13am
Listed by:
The Madden David Real Estate Group 617-610-5057,
Coldwell Banker Realty - Wellesley 781-237-9090
Bought with:
Donahue Maley and Burns Team
Compass
Source: MLS PIN,MLS#: 73087700
Facts & features
Interior
Bedrooms & bathrooms
- Bedrooms: 4
- Bathrooms: 5
- Full bathrooms: 4
- 1/2 bathrooms: 1
Primary bedroom
- Features: Flooring - Hardwood
- Level: Second
- Area: 504
- Dimensions: 24 x 21
Bedroom 2
- Features: Flooring - Hardwood
- Level: Second
- Area: 182
- Dimensions: 14 x 13
Bedroom 3
- Features: Flooring - Hardwood
- Level: Second
- Area: 196
- Dimensions: 14 x 14
Bedroom 4
- Features: Flooring - Hardwood
- Level: Third
- Area: 285
- Dimensions: 19 x 15
Primary bathroom
- Features: Yes
Bathroom 1
- Features: Bathroom - Half, Flooring - Hardwood
- Level: First
Bathroom 2
- Features: Bathroom - Full, Flooring - Stone/Ceramic Tile
- Level: Second
Bathroom 3
- Features: Bathroom - Full, Flooring - Stone/Ceramic Tile
- Level: Second
Dining room
- Features: Flooring - Hardwood
- Level: First
- Area: 210
- Dimensions: 15 x 14
Kitchen
- Features: Flooring - Hardwood
- Level: First
- Area: 266
- Dimensions: 19 x 14
Living room
- Features: Flooring - Hardwood
- Level: First
- Area: 406
- Dimensions: 29 x 14
Office
- Features: Flooring - Hardwood
- Level: Third
- Area: 77
- Dimensions: 11 x 7
Heating
- Central, Baseboard, Electric Baseboard, Hot Water, Radiant, Natural Gas, Wood Stove
Cooling
- Window Unit(s), Whole House Fan
Appliances
- Laundry: Flooring - Stone/Ceramic Tile, Second Floor, Electric Dryer Hookup
Features
- Bathroom - Full, Bathroom, Sun Room, Home Office, Play Room, Walk-up Attic
- Flooring: Tile, Marble, Hardwood, Flooring - Marble, Flooring - Hardwood, Flooring - Stone/Ceramic Tile, Flooring - Wall to Wall Carpet
- Doors: Storm Door(s)
- Windows: Storm Window(s)
- Basement: Full,Partially Finished,Walk-Out Access
- Number of fireplaces: 2
- Fireplace features: Living Room
Interior area
- Total structure area: 3,720
- Total interior livable area: 3,720 sqft
Property
Parking
- Total spaces: 10
- Parking features: Detached, Paved Drive, Paved
- Garage spaces: 2
- Uncovered spaces: 8
Features
- Patio & porch: Porch, Covered
- Exterior features: Porch, Covered Patio/Deck, Sprinkler System
- Frontage length: 144.00
Lot
- Size: 0.72 Acres
Details
- Parcel number: 869641
- Zoning: Res
Construction
Type & style
- Home type: SingleFamily
- Architectural style: Colonial
- Property subtype: Single Family Residence
Materials
- Stone
- Foundation: Stone
- Roof: Shingle
Condition
- Year built: 1916
Utilities & green energy
- Electric: 200+ Amp Service
- Sewer: Private Sewer
- Water: Public
- Utilities for property: for Gas Range, for Gas Oven, for Electric Dryer
Community & neighborhood
Community
- Community features: Public Transportation, Walk/Jog Trails, Medical Facility, Conservation Area, Highway Access, Public School
Location
- Region: Weston
Price history
| Date | Event | Price |
|---|---|---|
| 6/15/2023 | Sold | $2,400,000+9.3%$645/sqft |
Source: MLS PIN #73087700 Report a problem | ||
| 3/15/2023 | Listed for sale | $2,195,000+136.5%$590/sqft |
Source: MLS PIN #73087700 Report a problem | ||
| 12/14/2012 | Sold | $928,000-11.6%$249/sqft |
Source: Public Record Report a problem | ||
| 8/18/2012 | Listing removed | $1,050,000$282/sqft |
Source: Real Living #71411164 Report a problem | ||
| 7/19/2012 | Listed for sale | $1,050,000+124.8%$282/sqft |
Source: Hammond Residential R. E. #71411164 Report a problem | ||
Public tax history
| Year | Property taxes | Tax assessment |
|---|---|---|
| 2025 | $25,267 +18.2% | $2,276,300 +18.5% |
| 2024 | $21,369 +51.2% | $1,921,700 +61% |
| 2023 | $14,133 +4.6% | $1,193,700 +13.2% |
Find assessor info on the county website
Neighborhood: 02493
Nearby schools
GreatSchools rating
- 9/10Field Elementary SchoolGrades: 4-5Distance: 2.5 mi
- 8/10Weston Middle SchoolGrades: 6-8Distance: 1.3 mi
- 9/10Weston High SchoolGrades: 9-12Distance: 1.4 mi
Schools provided by the listing agent
- Elementary: Weston
- Middle: Wms
- High: Whs
Source: MLS PIN. This data may not be complete. We recommend contacting the local school district to confirm school assignments for this home.
Get a cash offer in 3 minutes
Find out how much your home could sell for in as little as 3 minutes with a no-obligation cash offer.
Estimated market value
$2,455,400
