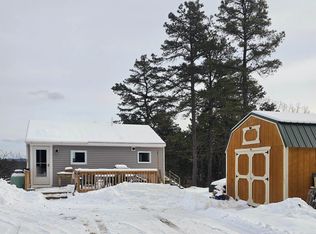Closed
Listed by:
Christopher Austin,
Great Island Realty LLC 603-433-3350
Bought with: A Non PrimeMLS Agency
$380,000
246 Granny Kent Pond Road, Shapleigh, ME 04076
4beds
1,310sqft
Single Family Residence
Built in 1970
0.55 Acres Lot
$-- Zestimate®
$290/sqft
$3,124 Estimated rent
Home value
Not available
Estimated sales range
Not available
$3,124/mo
Zestimate® history
Loading...
Owner options
Explore your selling options
What's special
Summer has arrived and it's the perfect time to enjoy life on beautiful Granny Kent Pond. This four season home sits on a sunny, elevated ,half acre lot and is just steps from a shared, deeded waterfront lot with 50 ft of water frontage. Launch your canoe,, kayaks or paddle boards from the sandy beach and you're on your way! This cozy home is truly for all seasons with a full foundation, the septic tank and leach field replaced in the spring of 2022 and a whole house generator added in the fall of 2022. The first floor of the home features a fully applianced kitchen opening to the front facing dining room with space for everyone. The living room is a wonderful spacious and light filled area. The first floor also includes a full bath, half bath, laundry and access to the 16 X 18 rear deck. The second floor offers four bedrooms with the option to convert them into one or two offices. The basement area is ready to meet your needs for an extra living area, exercise room, workshop space or all of the above. The yard, which abuts conservation land has just as many possibilities for games, gardens, campfires, or stargazing. This home is ready for summer and the price includes the home being fully furnished.
Zillow last checked: 8 hours ago
Listing updated: August 18, 2023 at 01:04pm
Listed by:
Christopher Austin,
Great Island Realty LLC 603-433-3350
Bought with:
A non PrimeMLS customer
A Non PrimeMLS Agency
Source: PrimeMLS,MLS#: 4957394
Facts & features
Interior
Bedrooms & bathrooms
- Bedrooms: 4
- Bathrooms: 2
- Full bathrooms: 1
- 1/2 bathrooms: 1
Heating
- Oil, Hot Air
Cooling
- None
Appliances
- Included: Electric Water Heater
Features
- Basement: Full,Unfinished,Interior Entry
Interior area
- Total structure area: 2,035
- Total interior livable area: 1,310 sqft
- Finished area above ground: 1,310
- Finished area below ground: 0
Property
Parking
- Parking features: Gravel
Features
- Levels: One and One Half
- Stories: 1
- Frontage length: Road frontage: 150
Lot
- Size: 0.55 Acres
- Features: Level
Details
- Zoning description: RE
Construction
Type & style
- Home type: SingleFamily
- Architectural style: Cottage/Camp
- Property subtype: Single Family Residence
Materials
- Wood Frame, Vinyl Siding
- Foundation: Concrete
- Roof: Asphalt Shingle
Condition
- New construction: No
- Year built: 1970
Utilities & green energy
- Electric: Circuit Breakers
- Sewer: Private Sewer
- Utilities for property: Cable Available
Community & neighborhood
Location
- Region: Shapleigh
Other
Other facts
- Road surface type: Dirt
Price history
| Date | Event | Price |
|---|---|---|
| 8/18/2023 | Sold | $380,000+1.3%$290/sqft |
Source: | ||
| 7/3/2023 | Contingent | $375,000$286/sqft |
Source: | ||
| 7/3/2023 | Pending sale | $375,000$286/sqft |
Source: | ||
| 6/15/2023 | Listed for sale | $375,000+10.3%$286/sqft |
Source: | ||
| 5/20/2022 | Sold | $340,000-2.8%$260/sqft |
Source: | ||
Public tax history
Tax history is unavailable.
Neighborhood: 04076
Nearby schools
GreatSchools rating
- 6/10Shapleigh Memorial SchoolGrades: PK-5Distance: 5.8 mi
- 6/10Massabesic Middle SchoolGrades: 6-8Distance: 7.8 mi
- 4/10Massabesic High SchoolGrades: 9-12Distance: 8.3 mi

Get pre-qualified for a loan
At Zillow Home Loans, we can pre-qualify you in as little as 5 minutes with no impact to your credit score.An equal housing lender. NMLS #10287.
