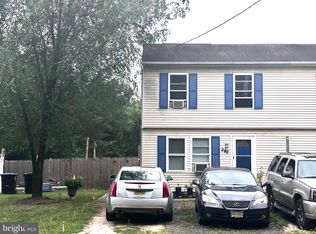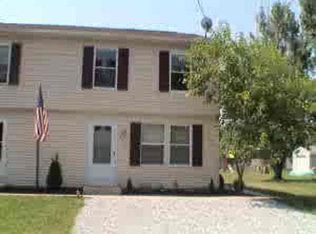Sold for $186,000
$186,000
246 Hayes Mill Rd, Atco, NJ 08004
3beds
1,560sqft
Single Family Residence
Built in 1982
0.26 Acres Lot
$212,900 Zestimate®
$119/sqft
$2,731 Estimated rent
Home value
$212,900
$202,000 - $224,000
$2,731/mo
Zestimate® history
Loading...
Owner options
Explore your selling options
What's special
This 3-bedroom, 1 full bath twin home is full of opportunity and just waiting for your personal touch. With a little TLC, it could be the perfect fit for a first-time homebuyer or someone looking to downsize. The home features a spacious eat-in kitchen, generously sized bedrooms with ample closet space, and a dedicated laundry area for added convenience. Step outside to a large, fenced-in backyard ideal for gatherings, gardening, or simply enjoying the outdoors. With plenty of room to grow and make it your own, this home offers great bones and endless possibilities. Bring your creativity and a clear vision—schedule your tour today!
Zillow last checked: 8 hours ago
Listing updated: December 22, 2025 at 06:01pm
Listed by:
Chris Twardy 609-304-2314,
BHHS Fox & Roach-Mt Laurel,
Listing Team: Tri State Real Estate Group
Bought with:
Brit Baselice
Weichert Realtors-Turnersville
Source: Bright MLS,MLS#: NJCD2090258
Facts & features
Interior
Bedrooms & bathrooms
- Bedrooms: 3
- Bathrooms: 2
- Full bathrooms: 2
- Main level bathrooms: 1
Primary bedroom
- Level: Unspecified
Primary bedroom
- Level: Upper
- Area: 280 Square Feet
- Dimensions: 20 X 14
Bedroom 1
- Level: Upper
- Area: 176 Square Feet
- Dimensions: 16 X 11
Bedroom 2
- Level: Upper
- Area: 96 Square Feet
- Dimensions: 12 X 8
Other
- Features: Attic - Access Panel
- Level: Unspecified
Family room
- Level: Main
- Area: 210 Square Feet
- Dimensions: 15 X 14
Kitchen
- Features: Kitchen - Propane Cooking, Pantry
- Level: Main
- Area: 176 Square Feet
- Dimensions: 16 X 11
Living room
- Level: Main
- Area: 160 Square Feet
- Dimensions: 16 X 10
Heating
- Forced Air, Natural Gas, Electric
Cooling
- None, Natural Gas
Appliances
- Included: Self Cleaning Oven, Water Treat System, Electric Water Heater
- Laundry: Main Level
Features
- Butlers Pantry, Ceiling Fan(s), Eat-in Kitchen, Dry Wall
- Flooring: Wood, Carpet
- Doors: Sliding Glass, Insulated
- Windows: Replacement
- Has basement: No
- Has fireplace: No
Interior area
- Total structure area: 1,560
- Total interior livable area: 1,560 sqft
- Finished area above ground: 1,560
- Finished area below ground: 0
Property
Parking
- Parking features: On Street, Driveway
- Has uncovered spaces: Yes
Accessibility
- Accessibility features: None
Features
- Levels: Two
- Stories: 2
- Patio & porch: Deck, Patio
- Exterior features: Sidewalks, Street Lights
- Pool features: None
Lot
- Size: 0.26 Acres
- Features: Irregular Lot
Details
- Additional structures: Above Grade, Below Grade
- Parcel number: 350200100048
- Zoning: R4
- Special conditions: Standard
Construction
Type & style
- Home type: SingleFamily
- Architectural style: Colonial
- Property subtype: Single Family Residence
- Attached to another structure: Yes
Materials
- Frame
- Foundation: Block
- Roof: Shingle
Condition
- New construction: No
- Year built: 1982
Utilities & green energy
- Electric: 100 Amp Service
- Sewer: Public Sewer
- Water: Well
- Utilities for property: Cable Connected
Community & neighborhood
Security
- Security features: Security System
Location
- Region: Atco
- Subdivision: None Available
- Municipality: WATERFORD TWP
Other
Other facts
- Listing agreement: Exclusive Right To Sell
- Ownership: Fee Simple
Price history
| Date | Event | Price |
|---|---|---|
| 11/12/2025 | Sold | $186,000-15.5%$119/sqft |
Source: | ||
| 9/26/2025 | Contingent | $220,000$141/sqft |
Source: | ||
| 5/2/2025 | Listed for sale | $220,000+103.7%$141/sqft |
Source: | ||
| 5/21/2003 | Sold | $108,000$69/sqft |
Source: Public Record Report a problem | ||
Public tax history
| Year | Property taxes | Tax assessment |
|---|---|---|
| 2025 | $6,024 +3.5% | $132,100 |
| 2024 | $5,820 +2.5% | $132,100 |
| 2023 | $5,676 +4.7% | $132,100 |
Find assessor info on the county website
Neighborhood: 08004
Nearby schools
GreatSchools rating
- NAAtco Elementary SchoolGrades: 1-2Distance: 0.8 mi
- NAThomas Richards Elementary SchoolGrades: PK-KDistance: 2.8 mi
- 7/10Waterford Elementary SchoolGrades: 3-6Distance: 3.1 mi
Schools provided by the listing agent
- District: Waterford Township Public Schools
Source: Bright MLS. This data may not be complete. We recommend contacting the local school district to confirm school assignments for this home.
Get a cash offer in 3 minutes
Find out how much your home could sell for in as little as 3 minutes with a no-obligation cash offer.
Estimated market value$212,900
Get a cash offer in 3 minutes
Find out how much your home could sell for in as little as 3 minutes with a no-obligation cash offer.
Estimated market value
$212,900

