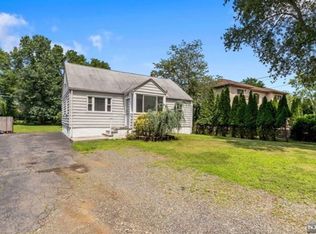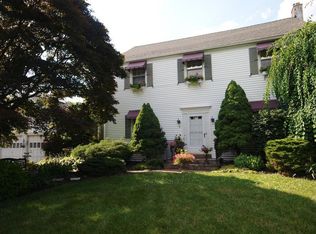
Closed
Street View
$685,000
246 Horseneck Rd, Fairfield Twp., NJ 07004
5beds
3baths
--sqft
Single Family Residence
Built in 1957
0.31 Acres Lot
$695,600 Zestimate®
$--/sqft
$4,574 Estimated rent
Home value
$695,600
$605,000 - $800,000
$4,574/mo
Zestimate® history
Loading...
Owner options
Explore your selling options
What's special
Zillow last checked: 8 hours ago
Listing updated: November 06, 2025 at 10:06am
Listed by:
Magdy Rizk 973-860-7595,
Prestige Property Group Montclair
Bought with:
Kathleen Milinkovich
Coldwell Banker Realty
Source: GSMLS,MLS#: 3986257
Facts & features
Price history
| Date | Event | Price |
|---|---|---|
| 11/4/2025 | Sold | $685,000+1.5% |
Source: | ||
| 10/2/2025 | Pending sale | $675,000 |
Source: | ||
| 9/11/2025 | Listed for sale | $675,000-2.9% |
Source: | ||
| 8/30/2025 | Listing removed | $695,000 |
Source: | ||
| 8/6/2025 | Listed for sale | $695,000+45.1% |
Source: | ||
Public tax history
| Year | Property taxes | Tax assessment |
|---|---|---|
| 2025 | $8,931 | $418,100 |
| 2024 | $8,931 +5.4% | $418,100 |
| 2023 | $8,475 | $418,100 |
Find assessor info on the county website
Neighborhood: 07004
Nearby schools
GreatSchools rating
- NAAdlai E. Stevenson Elementary SchoolGrades: PK-2Distance: 0.5 mi
- 5/10West Essex Middle SchoolGrades: 7-8Distance: 2.6 mi
- 9/10West Essex High SchoolGrades: 9-12Distance: 2.5 mi
Get a cash offer in 3 minutes
Find out how much your home could sell for in as little as 3 minutes with a no-obligation cash offer.
Estimated market value
$695,600
