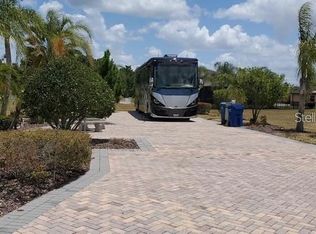Sold for $450,000
$450,000
246 Laynewade Rd, Polk City, FL 33868
2beds
1,511sqft
Single Family Residence
Built in 2019
9,779 Square Feet Lot
$435,800 Zestimate®
$298/sqft
$2,231 Estimated rent
Home value
$435,800
Estimated sales range
Not available
$2,231/mo
Zestimate® history
Loading...
Owner options
Explore your selling options
What's special
Welcome to this charming 2-bedroom, 2-bath home in a friendly and beautiful neighborhood of Polk City, FL. With 1,511 sq. ft. of meticulously maintained living space, this home boasts modern upgrades and thoughtful details throughout. Step inside to find elegant plantation shutters adorning every window, enhancing the home’s natural light and aesthetic appeal. Pan ceilings in the living room and both bedrooms add depth and character, creating an inviting atmosphere. The primary suite features two spacious walk-in closets and an en-suite bathroom with a walk-in shower, while the secondary bathroom also offers a walk-in shower for added convenience. Outdoor enthusiasts and hobbyists will love the 18x46 RV garage, complete with a workbench and attic access via a built-in staircase, perfect for storage or a future bonus space. The fenced backyard provides privacy and security, making it an ideal retreat for pets, entertaining, or relaxation. This home offers plenty of space and a welcoming community feel. Don't miss out on this rare opportunity—schedule your private tour today!
Zillow last checked: 8 hours ago
Listing updated: June 04, 2025 at 04:37am
Listing Provided by:
Douglass Dillard 301-346-6601,
BEST PROPERTIES OFFERED 813-499-9977
Bought with:
Patricia Toogood, 3610967
MOSN REALTY
Source: Stellar MLS,MLS#: L4950963 Originating MLS: Lakeland
Originating MLS: Lakeland

Facts & features
Interior
Bedrooms & bathrooms
- Bedrooms: 2
- Bathrooms: 2
- Full bathrooms: 2
Primary bedroom
- Features: Walk-In Closet(s)
- Level: First
- Area: 182 Square Feet
- Dimensions: 13x14
Bedroom 1
- Features: Built-in Closet
- Level: First
- Area: 144 Square Feet
- Dimensions: 12x12
Primary bathroom
- Level: First
Bathroom 1
- Level: First
Florida room
- Level: First
- Area: 112 Square Feet
- Dimensions: 14x8
Kitchen
- Features: Bar
- Level: First
- Area: 140 Square Feet
- Dimensions: 14x10
Laundry
- Features: Single Vanity, Walk-In Closet(s)
- Level: First
- Area: 50 Square Feet
- Dimensions: 10x5
Living room
- Level: First
- Area: 322 Square Feet
- Dimensions: 23x14
Heating
- Heat Pump
Cooling
- Central Air
Appliances
- Included: Dishwasher, Disposal, Microwave
- Laundry: Laundry Room
Features
- Ceiling Fan(s), Open Floorplan, Walk-In Closet(s)
- Flooring: Tile
- Windows: Shutters
- Has fireplace: No
Interior area
- Total structure area: 2,795
- Total interior livable area: 1,511 sqft
Property
Features
- Levels: One
- Stories: 1
- Exterior features: Irrigation System, Lighting
- Waterfront features: Lake
Lot
- Size: 9,779 sqft
Details
- Parcel number: 252705298332001740
- Special conditions: None
Construction
Type & style
- Home type: SingleFamily
- Property subtype: Single Family Residence
Materials
- Stucco
- Foundation: Slab
- Roof: Shingle
Condition
- New construction: No
- Year built: 2019
Utilities & green energy
- Sewer: Public Sewer
- Water: Public
- Utilities for property: Cable Connected, Electricity Connected, Water Connected
Community & neighborhood
Community
- Community features: Community Boat Ramp, Dock, Fishing, Lake, Water Access, Buyer Approval Required, Clubhouse, Deed Restrictions, Dog Park, Fitness Center, Gated Community - Guard, Golf Carts OK, Pool, Racquetball, Tennis Court(s)
Senior living
- Senior community: Yes
Location
- Region: Polk City
- Subdivision: MT OLIVE SHORES NORTH 4TH ADD
HOA & financial
HOA
- Has HOA: Yes
- HOA fee: $154 monthly
- Amenities included: Clubhouse, Fitness Center, Gated, Laundry, Pool, Security, Spa/Hot Tub, Storage, Tennis Court(s)
- Services included: 24-Hour Guard, Community Pool, Maintenance Grounds, Manager, Pool Maintenance
- Association name: Elisabeth Jean Louis
- Association phone: 352-617-7603
Other fees
- Pet fee: $0 monthly
Other financial information
- Total actual rent: 0
Other
Other facts
- Listing terms: Cash,Conventional,FHA
- Ownership: Fee Simple
- Road surface type: Paved
Price history
| Date | Event | Price |
|---|---|---|
| 6/3/2025 | Sold | $450,000-9.8%$298/sqft |
Source: | ||
| 4/30/2025 | Pending sale | $499,000$330/sqft |
Source: | ||
| 4/18/2025 | Price change | $499,000-6.7%$330/sqft |
Source: | ||
| 3/1/2025 | Listed for sale | $535,000+56.1%$354/sqft |
Source: | ||
| 3/26/2019 | Sold | $342,700+586.8%$227/sqft |
Source: Public Record Report a problem | ||
Public tax history
| Year | Property taxes | Tax assessment |
|---|---|---|
| 2024 | -- | $280,896 +3% |
| 2023 | -- | $272,715 +3% |
| 2022 | -- | $264,772 +3% |
Find assessor info on the county website
Neighborhood: 33868
Nearby schools
GreatSchools rating
- 2/10Polk City Elementary SchoolGrades: PK-5Distance: 1 mi
- 3/10Jere L. Stambaugh Middle SchoolGrades: 6-8Distance: 7.8 mi
- 2/10Tenoroc High SchoolGrades: 9-12Distance: 7.2 mi
Get a cash offer in 3 minutes
Find out how much your home could sell for in as little as 3 minutes with a no-obligation cash offer.
Estimated market value$435,800
Get a cash offer in 3 minutes
Find out how much your home could sell for in as little as 3 minutes with a no-obligation cash offer.
Estimated market value
$435,800
