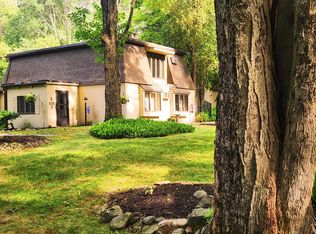Closed
Listed by:
Peggy Carter,
Coldwell Banker - Peggy Carter Team Off:603-742-4663
Bought with: Coldwell Banker - Peggy Carter Team
$650,000
246 Lee Hook Road, Lee, NH 03861
3beds
1,915sqft
Ranch
Built in 2006
6.1 Acres Lot
$659,800 Zestimate®
$339/sqft
$3,254 Estimated rent
Home value
$659,800
$594,000 - $732,000
$3,254/mo
Zestimate® history
Loading...
Owner options
Explore your selling options
What's special
Welcome to this thoughtfully designed 1,900 sq ft custom-built ranch, nestled on a peaceful country farm road. Built by a reputable local builder, this home was crafted for comfort and long-term living—with full handicap accessibility throughout. Featuring high ceilings, central air, and a spacious layout, this home includes a large primary bedroom suite, a formal dining room, main floor laundry, and a beautifully appointed kitchen with birch cabinets and Corian countertops. The sunny, open-concept design makes everyday living feel light and airy. The massive walk-out basement offers unlimited potential—ready to be finished for additional living space, hobbies, or storage. Outside, the 6-acre lot provides exceptional privacy and sun—ideal for gardening, recreation, or simply enjoying nature. A rare combination of accessibility, quality construction, and expansion potential—all just waiting for your finishing touch!
Zillow last checked: 8 hours ago
Listing updated: November 10, 2025 at 09:29am
Listed by:
Peggy Carter,
Coldwell Banker - Peggy Carter Team Off:603-742-4663
Bought with:
Rose Forcillo
Coldwell Banker - Peggy Carter Team
Source: PrimeMLS,MLS#: 5054233
Facts & features
Interior
Bedrooms & bathrooms
- Bedrooms: 3
- Bathrooms: 2
- Full bathrooms: 2
Heating
- Hot Water
Cooling
- Central Air
Appliances
- Included: Dishwasher, Dryer, Microwave, Refrigerator, Washer, Electric Stove
- Laundry: 1st Floor Laundry
Features
- Cathedral Ceiling(s), Kitchen Island, Primary BR w/ BA
- Flooring: Hardwood, Vinyl
- Basement: Daylight,Full,Unfinished,Walkout,Walk-Out Access
Interior area
- Total structure area: 3,715
- Total interior livable area: 1,915 sqft
- Finished area above ground: 1,915
- Finished area below ground: 0
Property
Parking
- Total spaces: 2
- Parking features: Shared Driveway, Dirt, Gravel
- Garage spaces: 2
Accessibility
- Accessibility features: 1st Floor 3 Ft. Doors, 1st Floor 3/4 Bathroom, 1st Floor Bedroom, 1st Floor Full Bathroom, 1st Floor Hrd Surfce Flr, Bathroom w/Wall Blocking, Hard Surface Flooring, No Stairs, One-Level Home, 1st Floor Laundry
Features
- Levels: One
- Stories: 1
- Patio & porch: Patio, Covered Porch
- Frontage length: Road frontage: 29686
Lot
- Size: 6.10 Acres
- Features: Country Setting, Wooded, Rural
Details
- Parcel number: LLEEM00033B000002L000100
- Zoning description: RES
Construction
Type & style
- Home type: SingleFamily
- Architectural style: Ranch
- Property subtype: Ranch
Materials
- Wood Frame, Vinyl Siding
- Foundation: Concrete
- Roof: Asphalt Shingle
Condition
- New construction: No
- Year built: 2006
Utilities & green energy
- Electric: 200+ Amp Service, Circuit Breakers
- Sewer: Private Sewer
- Utilities for property: Cable Available
Community & neighborhood
Location
- Region: Lee
Price history
| Date | Event | Price |
|---|---|---|
| 11/10/2025 | Sold | $650,000-2.3%$339/sqft |
Source: | ||
| 10/5/2025 | Contingent | $665,000$347/sqft |
Source: | ||
| 9/24/2025 | Price change | $665,000-0.9%$347/sqft |
Source: | ||
| 9/22/2025 | Price change | $671,000-3.5%$350/sqft |
Source: | ||
| 9/7/2025 | Price change | $695,000-4.1%$363/sqft |
Source: | ||
Public tax history
| Year | Property taxes | Tax assessment |
|---|---|---|
| 2024 | $11,380 +9.1% | $441,600 |
| 2023 | $10,435 +8.8% | $441,600 |
| 2022 | $9,592 +6.2% | $441,600 +55.7% |
Find assessor info on the county website
Neighborhood: 03861
Nearby schools
GreatSchools rating
- 8/10Mast Way SchoolGrades: K-4Distance: 2.4 mi
- 8/10Oyster River Middle SchoolGrades: 5-8Distance: 4.3 mi
- 10/10Oyster River High SchoolGrades: 9-12Distance: 4.6 mi
Schools provided by the listing agent
- Elementary: Mast Way School
- Middle: Oyster River Middle School
- High: Oyster River High School
- District: Oyster River Cooperative
Source: PrimeMLS. This data may not be complete. We recommend contacting the local school district to confirm school assignments for this home.
Get a cash offer in 3 minutes
Find out how much your home could sell for in as little as 3 minutes with a no-obligation cash offer.
Estimated market value$659,800
Get a cash offer in 3 minutes
Find out how much your home could sell for in as little as 3 minutes with a no-obligation cash offer.
Estimated market value
$659,800
